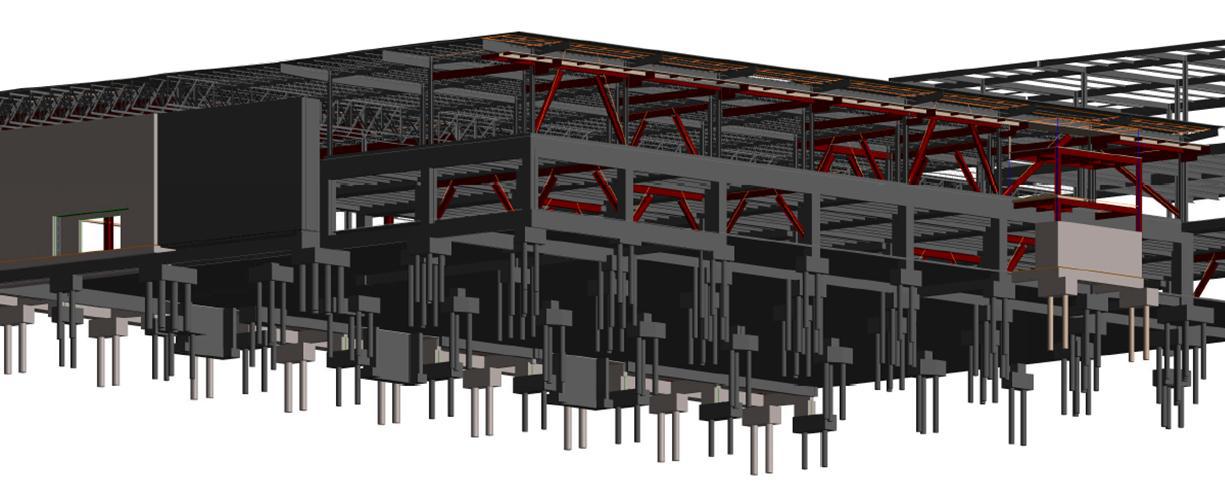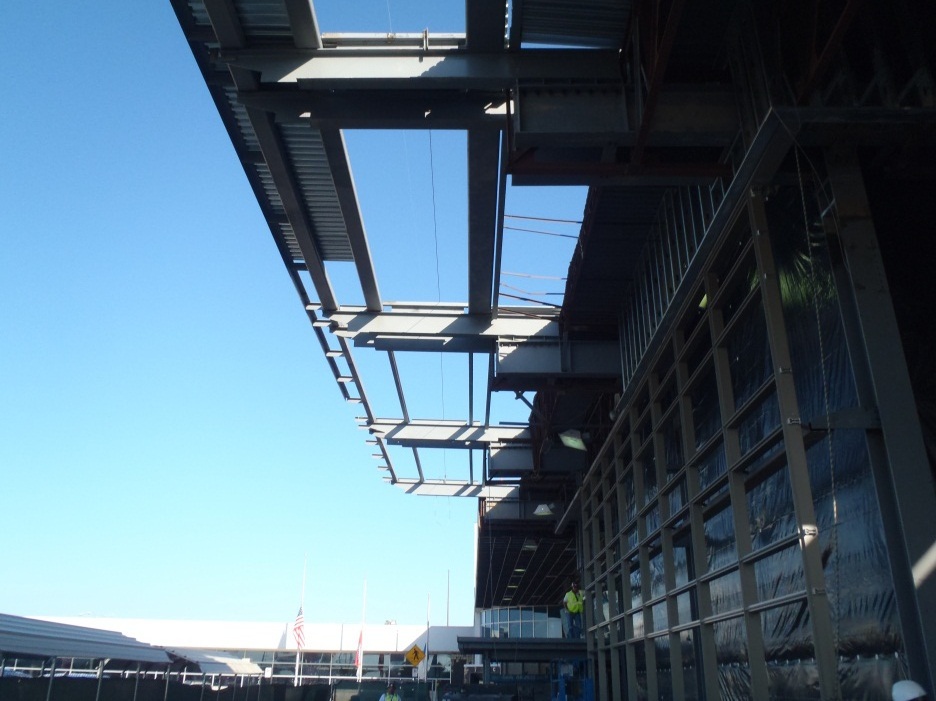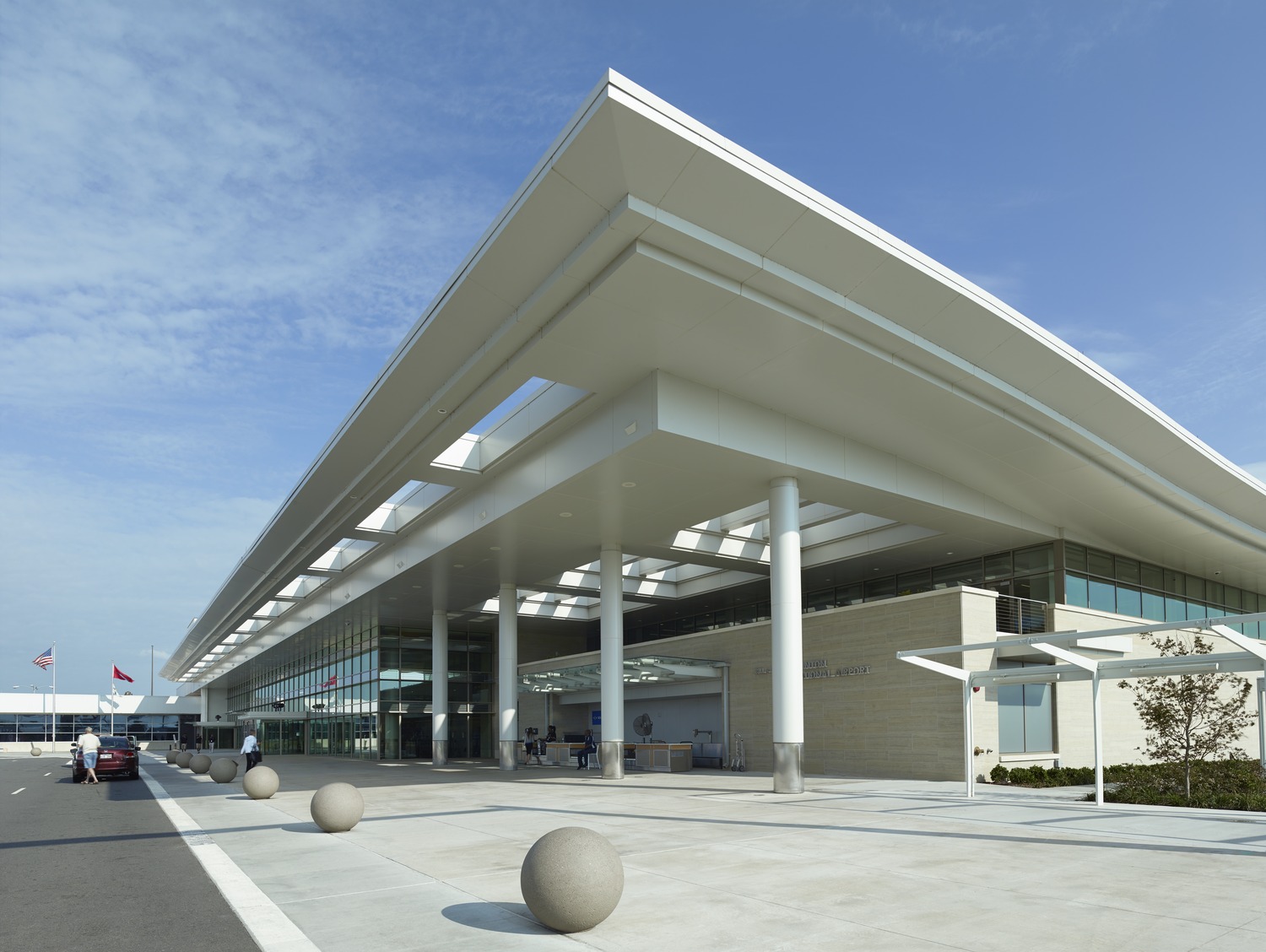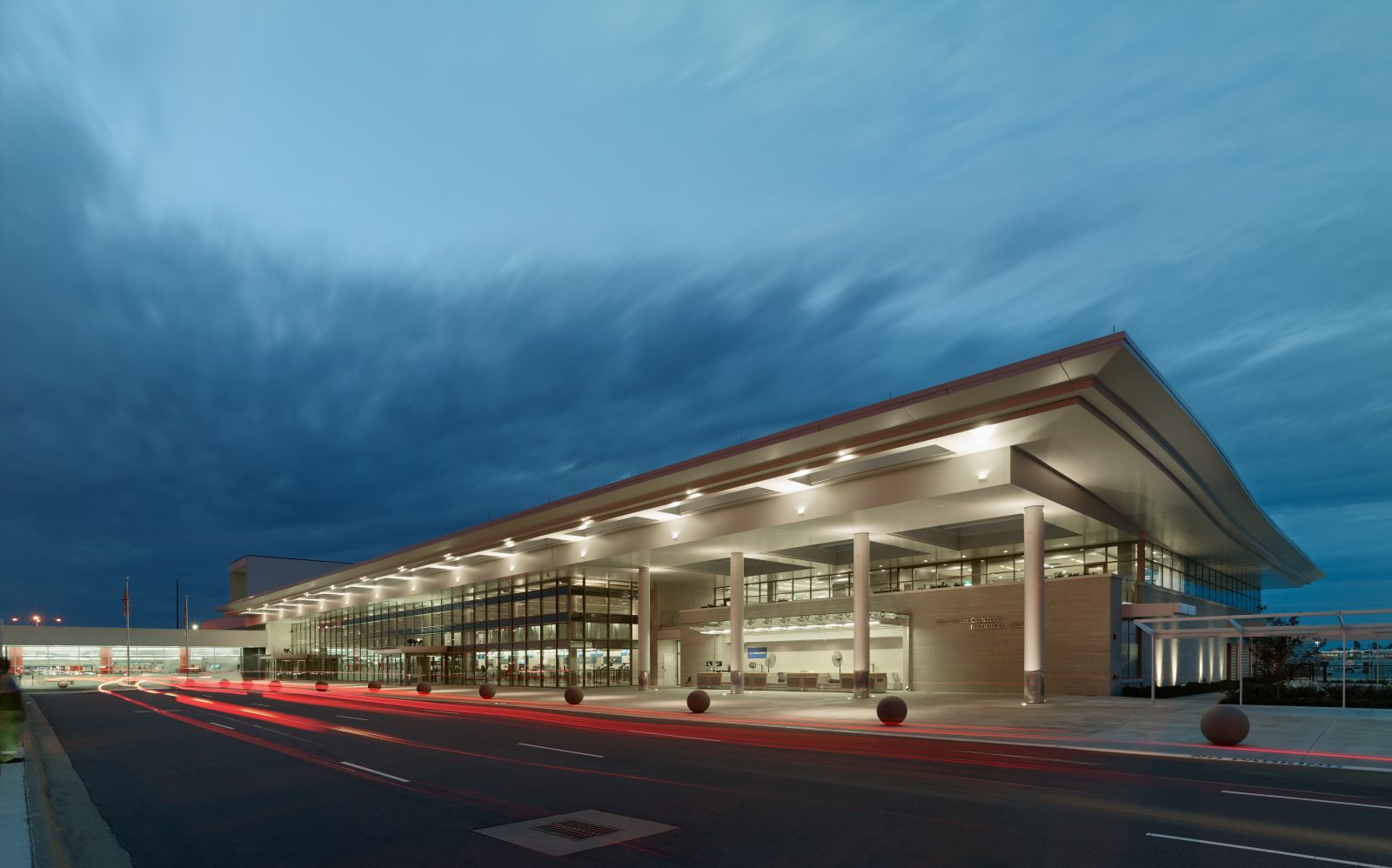Little Rock, AR
Bill and Hillary Clinton National Airport
Scope/Solutions
Built in 1969, the twelve main terminal gates at Little Rock National Airport were handling nearly three times the intended number of flights for the original design. Given the amount of growth, the airport authority is undertaking a phased renovation and expansion based on the 2020 Vision Plan. Phase 1 of the plan included extension of the south canopy, renovations to the existing lobby and ticketing areas, upgraded baggage handling, and expansion of the security checkpoint. Phase 2 will result in a seventeen-gate concourse. SGH provided structural and seismic engineering for both the renovations and new construction.
For Phase 1, SGH designed the structural alternations and seismic retrofit for the existing buildings that house the ticketing areas, airline offices, and administration offices. Highlights of our work include the following:
- Assessed potential effects of seismic loads on the original building
- Designed retrofits for existing braced and special moment frames to increase the building’s resistance to seismic loads
- Developed the structural support for the 13 ft canopy extension that included sistering new beams to existing trusses avoiding the need to reinforce numerous truss members
In Phase 2 of the project, SGH provided structural engineering services for the new terminal and concourse that included the following:
- Developed a structural and seismic design for the new building
- Designed built-up, steel and engineered wood (glulam) beams that span up to 120 ft
Project Summary
Key team members




