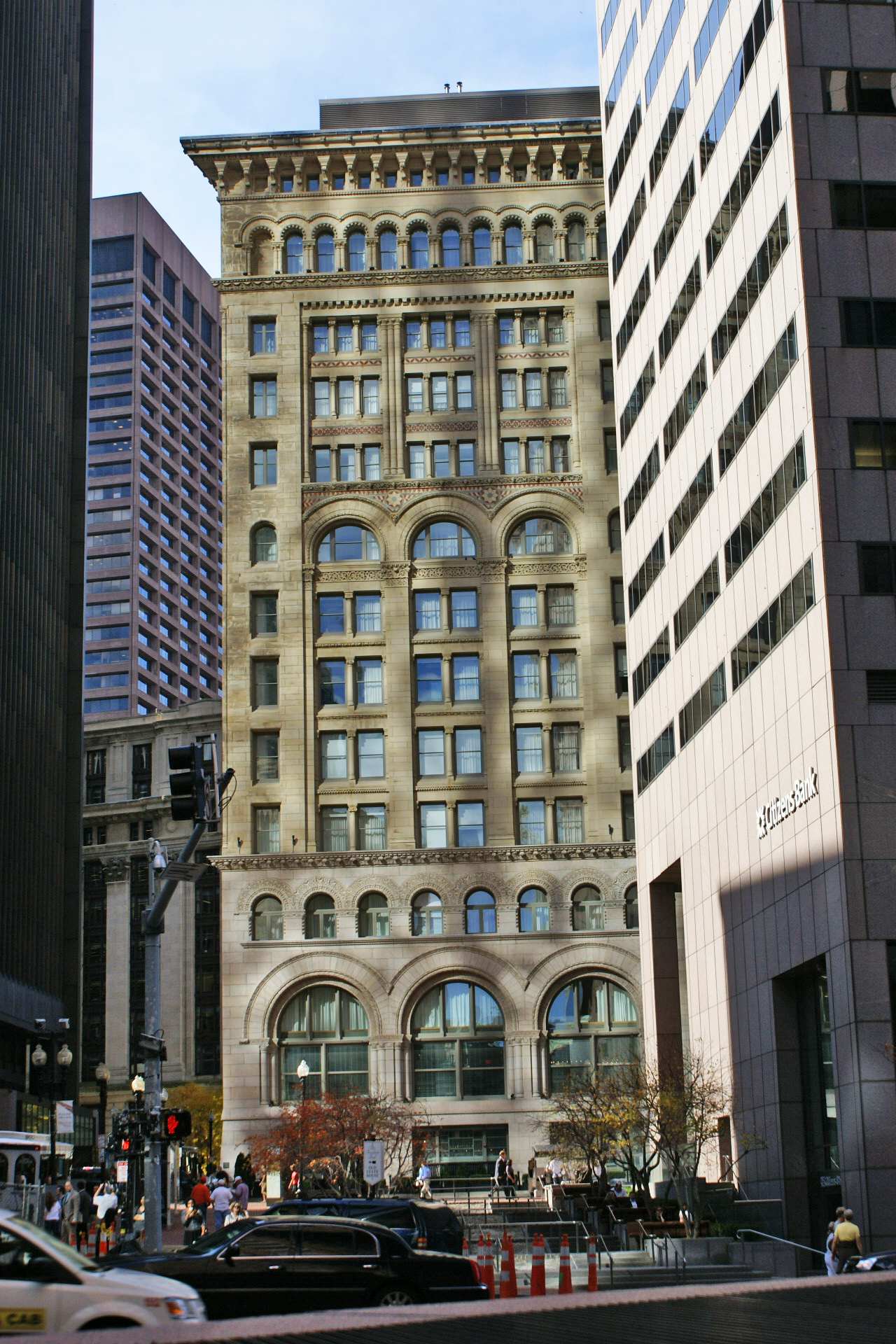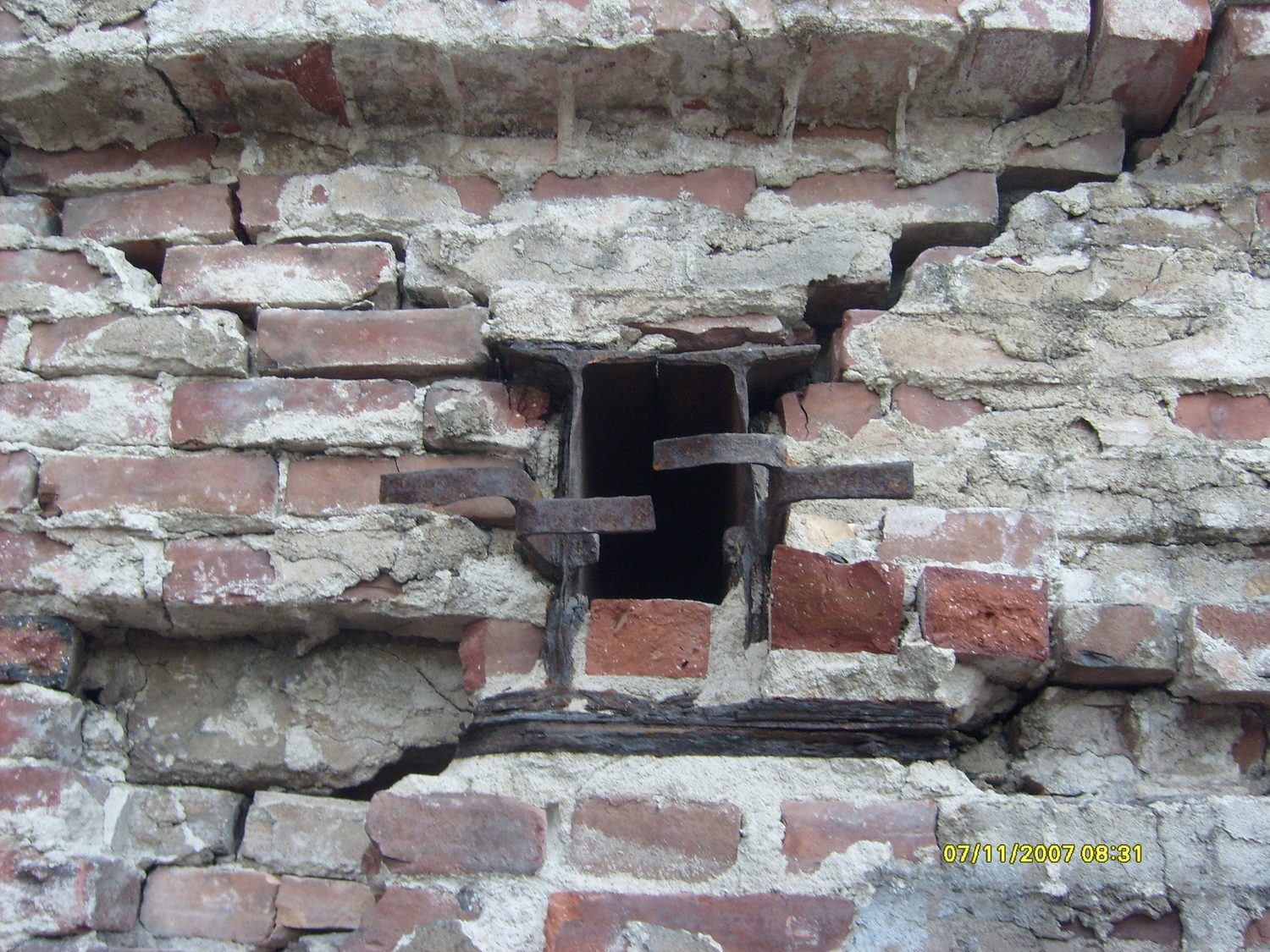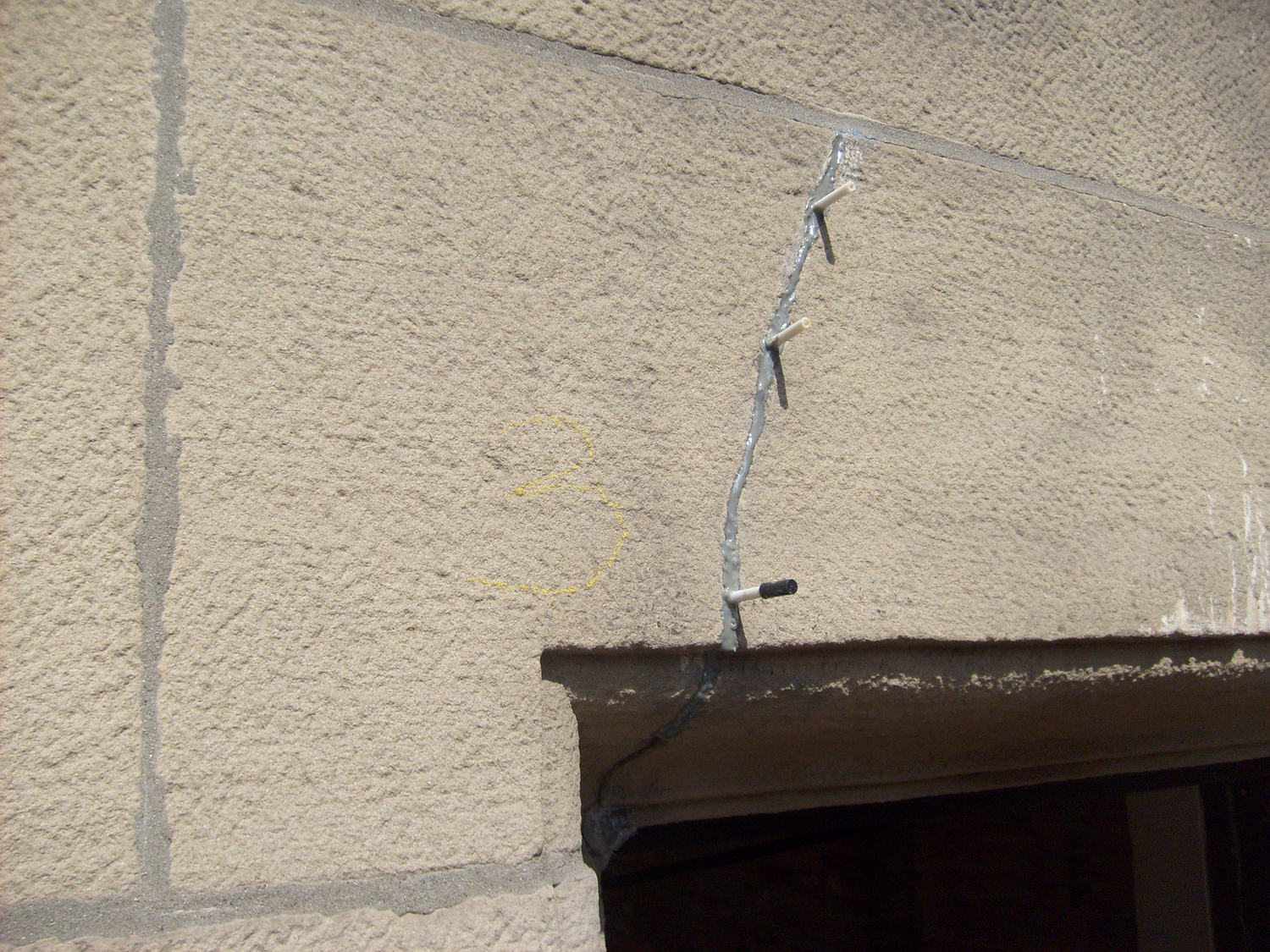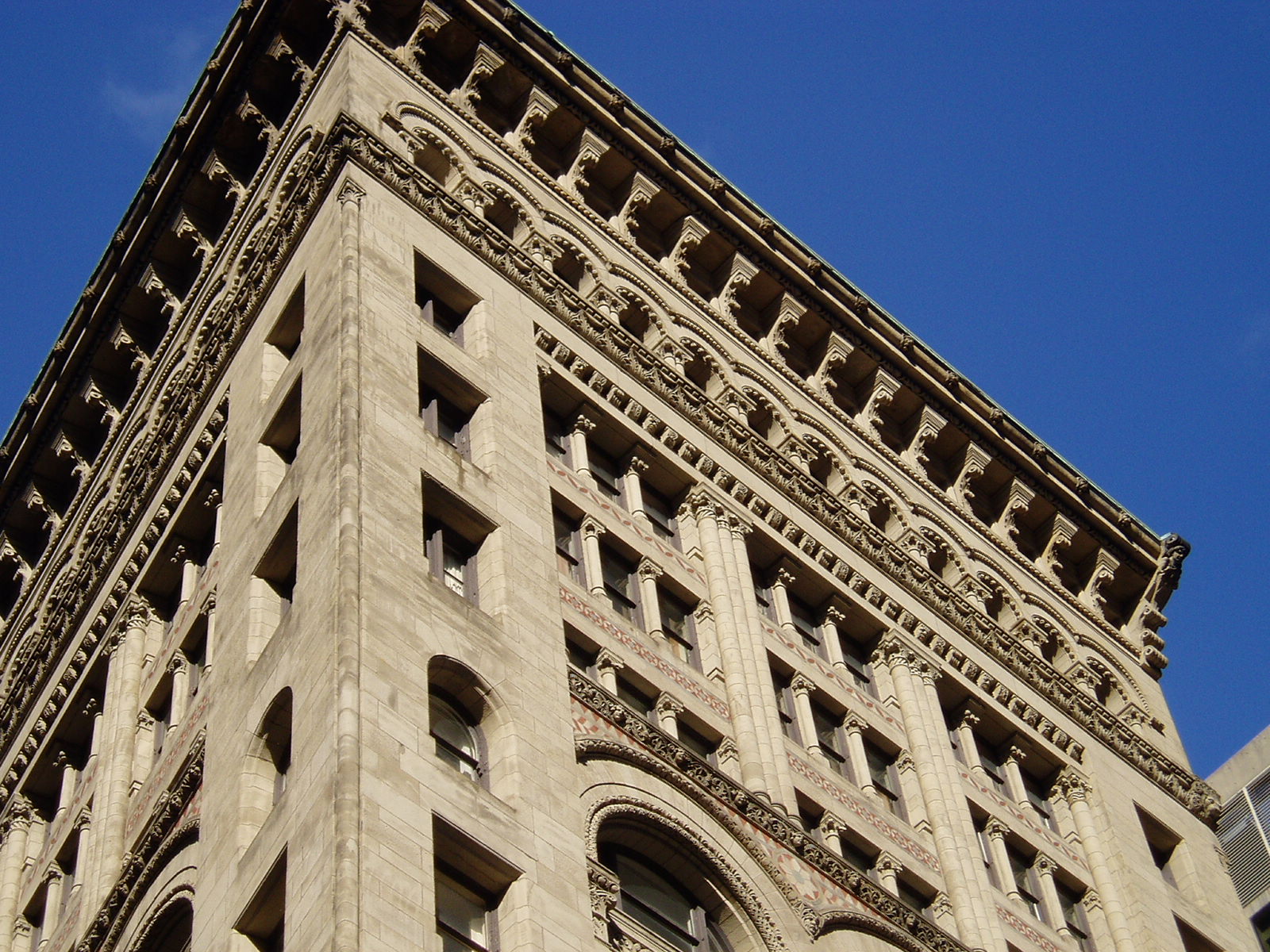Boston, MA
Ames Building
Scope/Solutions
At fourteen stories and 185 ft to the parapet, the historic Ames Building is one of the tallest load-bearing masonry buildings in the United States. The Richardsonian Romanesque building, designed by the architectural firm of Shepley, Rutan and Coolidge, was constructed in 1893 and served as the corporate headquarters of the Ames Plow agricultural equipment company until 1950. In 2009, the building was transformed from Class B office space into a four-star, 114-room boutique hotel. SGH provided structural engineering, building enclosure engineering, and masonry repair services for the rehabilitation.
SGH provided structural engineering services to Cambridge Seven Associates for the core and shell, to ADD Inc. for the interior design, and building enclosure and masonry repair services to the Walsh Company, working on behalf of the building owner. Our work included the following:
- Designing structural strengthening to support seventy tons of new rooftop mechanical equipment, infill framing for an existing lightwell with new circulation and service space, and structural modifications to accommodate new elevators
- Designing replacement sidewalks over basement vaults and other structural repairs and alterations
- Investigating the facade using industrial rope access techniques and evaluating the existing interior plaster finishes on exterior walls
- Designing repairs to the historic monumental sandstone and granite facades, the rear brick facades, and sidewalk waterproofing
Project Summary
Key team members




