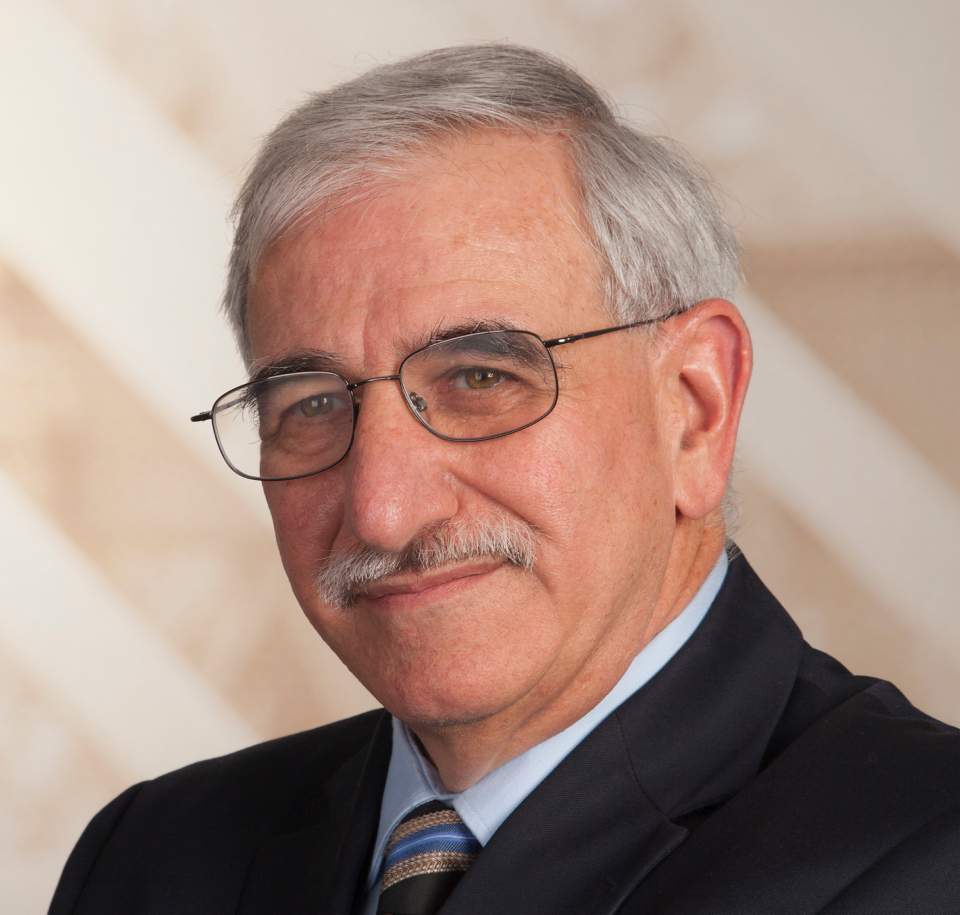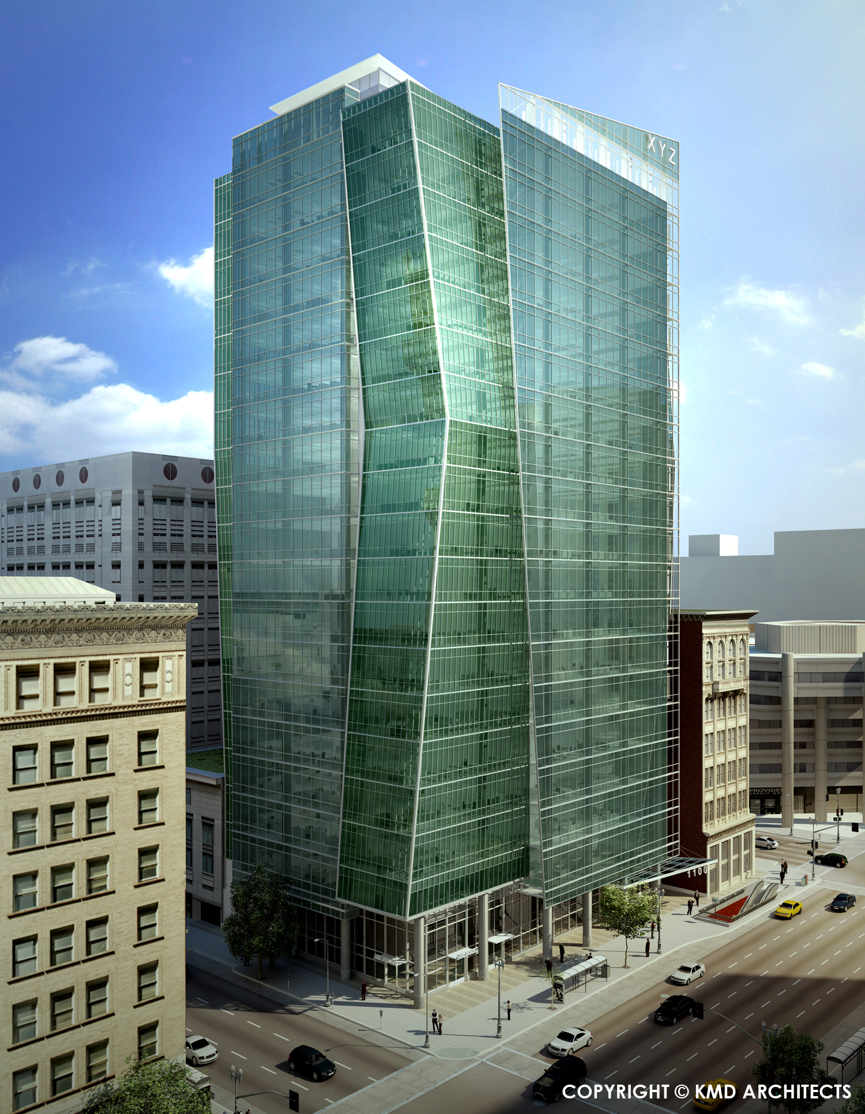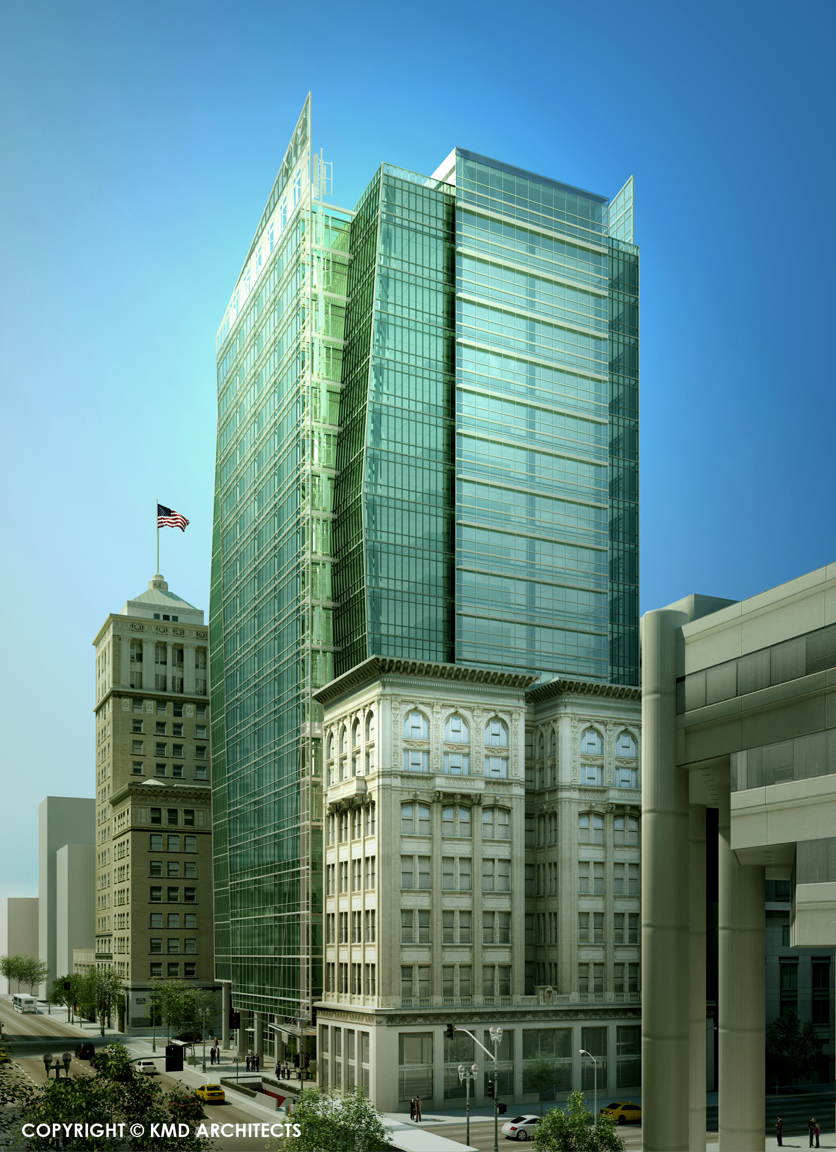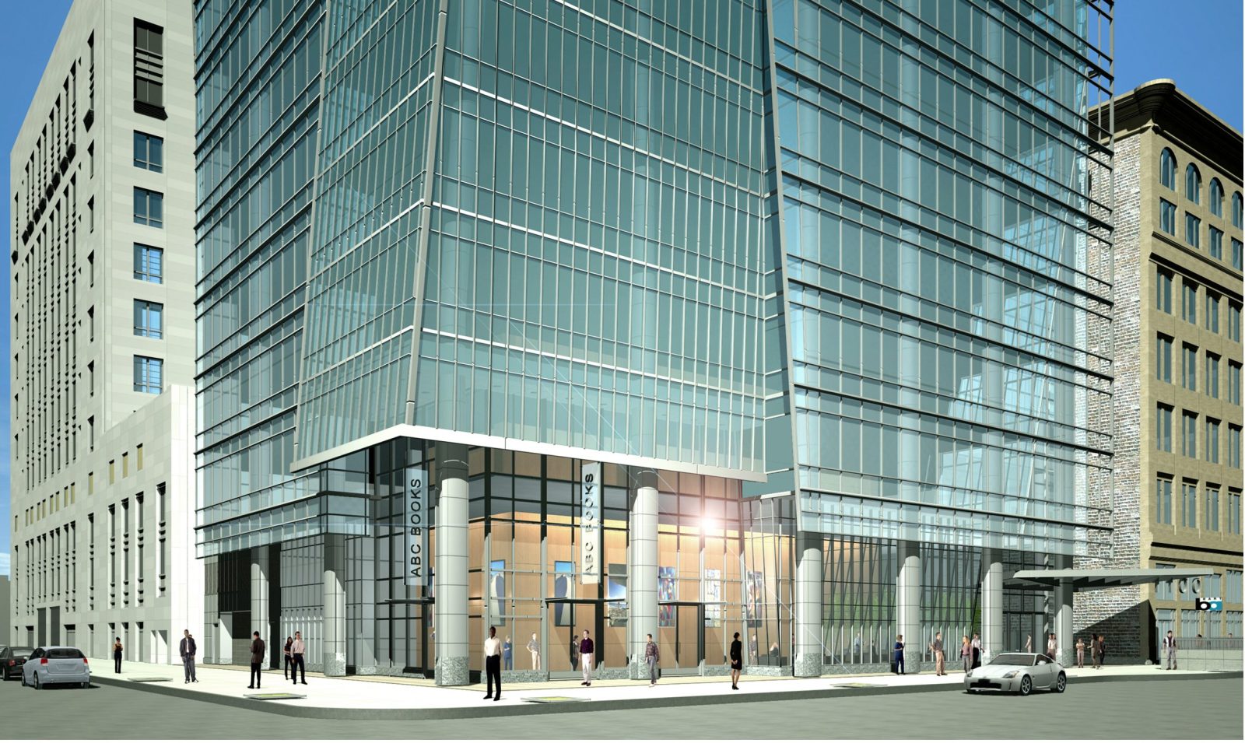Oakland, CA
1100 Broadway
Scope/Solutions
The 1100 Broadway project combines the adaptive reuse of the Key System Building, which was heavily damaged in the 1989 Loma Prieta earthquake, with the construction of a new twenty-story building. SGH was the structural engineer for the project totaling 310,000 sq ft of office and 10,000 sq ft of ground-floor retail space.
SGH designed the structural system for the new building and prepared plans for partial demolition of the existing structure, shoring, stabilization, and tie-in of the historic facades. Highlights of our design include the following:
- A lateral system, using dual concentric braced steel frames and special moment frames
- Reuse of 100 existing piles in the foundation design that had been placed for a prior project
Bay Area Rapid Transit District tunnels run immediately adjacent to the site, which further complicated the design. To avoid overstressing the tunnels, SGH designed the structure to bear on pile foundations, isolating the structure from the surrounding soil above the influence line to the adjacent tunnels.
The project was not constructed.
Project Summary
Key team members




