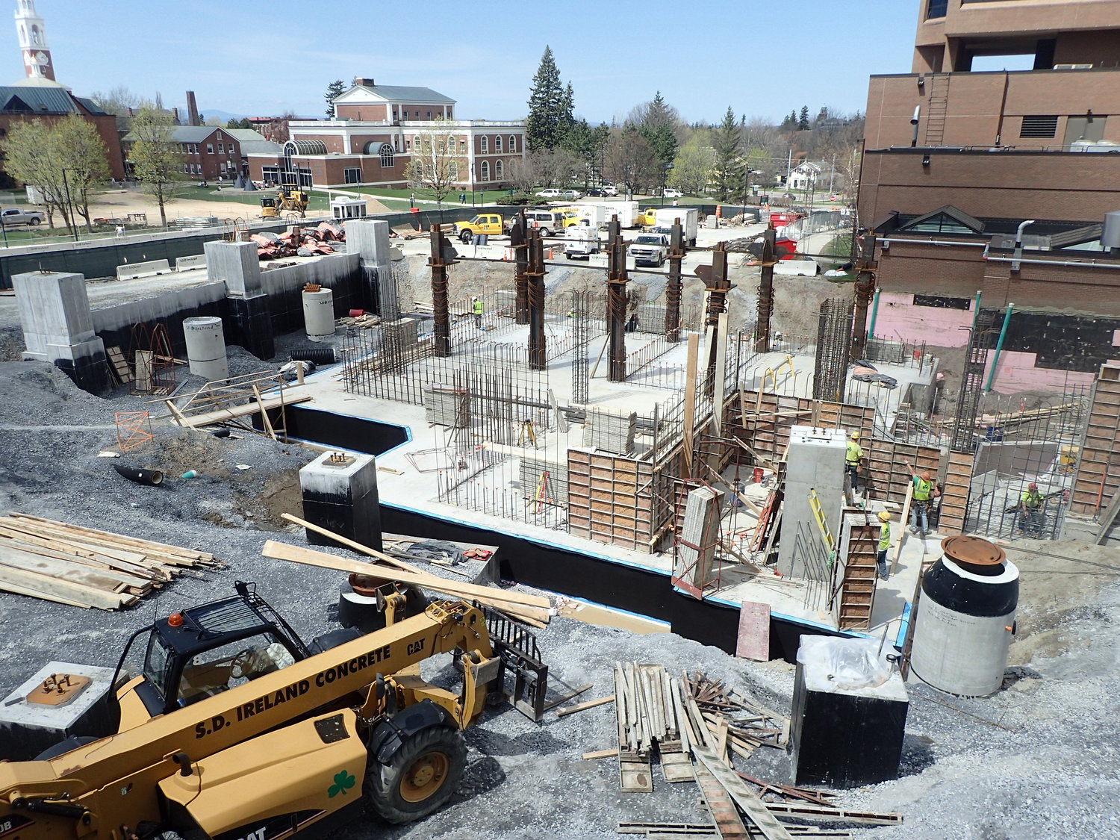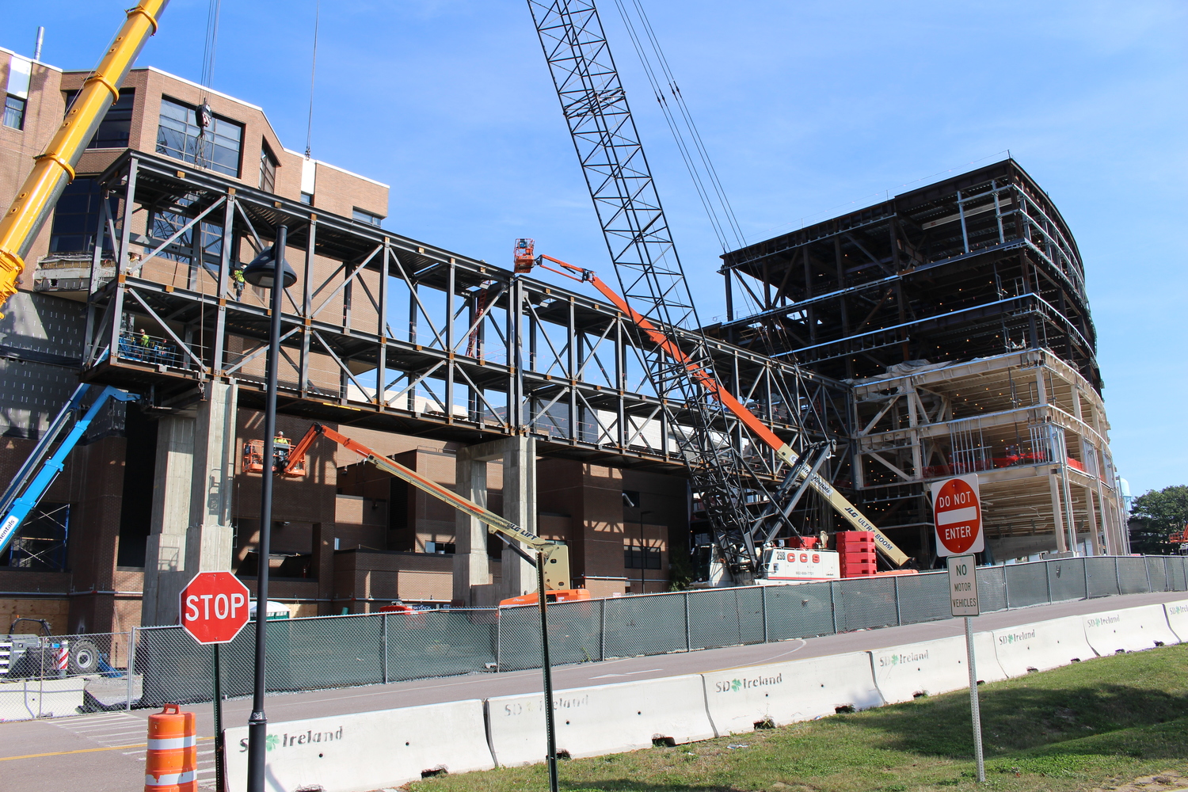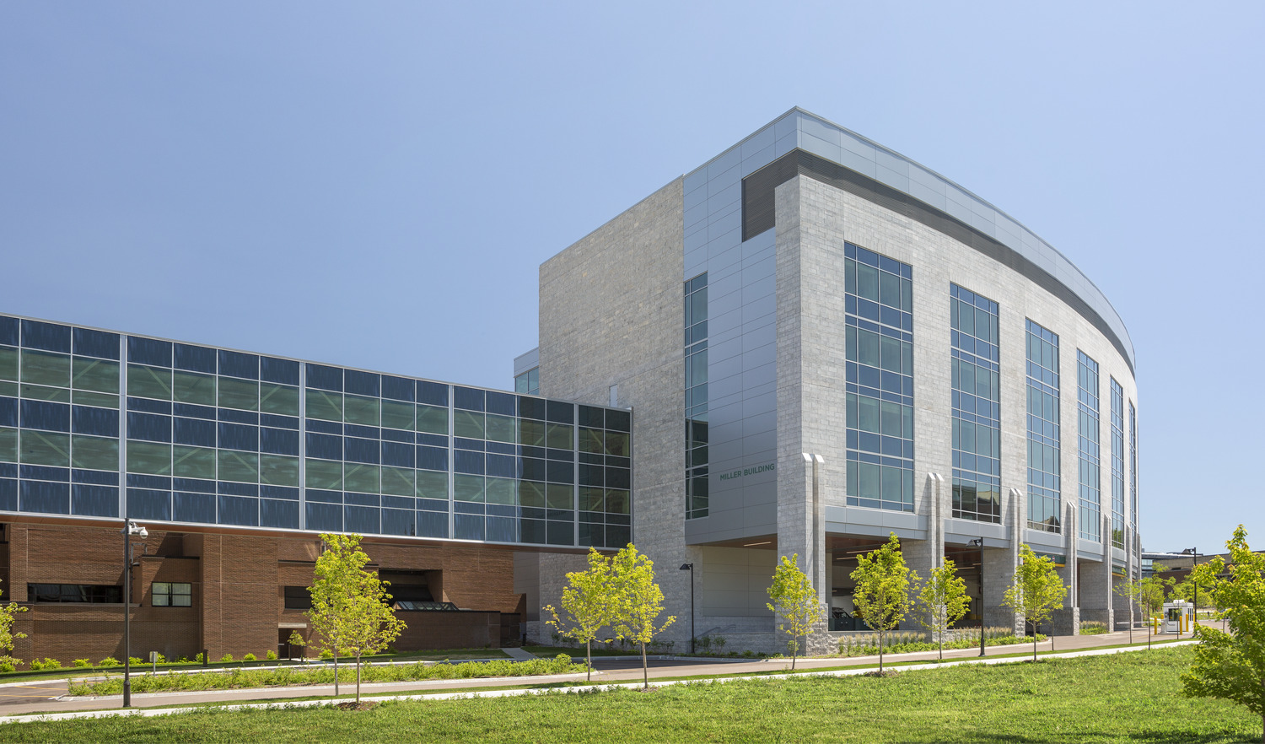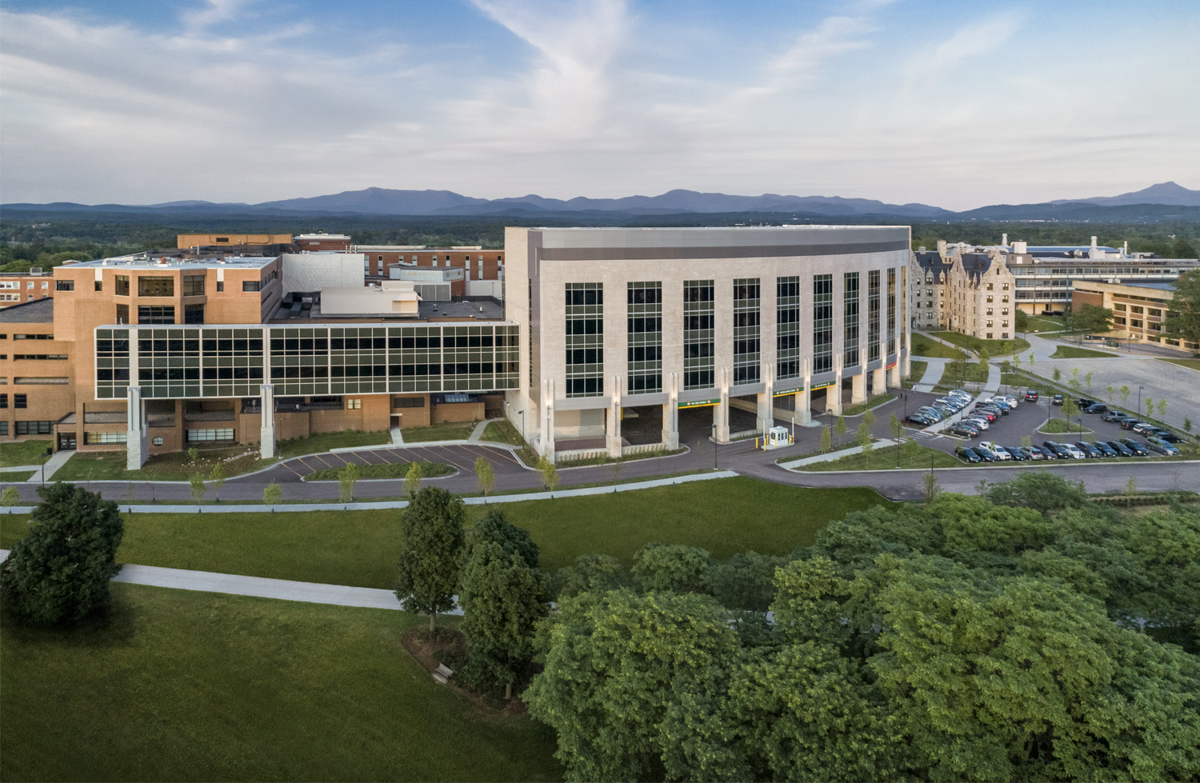Burlington, VT
University of Vermont Medical Center Patient Tower
Scope/Solutions
As part of their campus master plan, the medical center wanted to update their existing hospital to meet the latest in patient care standards. The new Robert E. and Holly D. Miller Building is a seven-story, 180,000 sq ft building with 128 single-occupancy patient rooms. SGH designed the tower structure and several other structures connecting the new building to adjacent campus buildings.
SGH designed the steel-framed structure, including braced frames around elevator cores at the north and south ends and moment frames along the curved east and west facades. The ground story is partially open to accommodate an existing ambulance and patient entrance to the emergency department. SGH designed the structure with long-span floors to bridge 56 ft over the drive lanes. Additional highlights of our work include the following:
- Used Revit Structure to facilitate coordination with other design disciplines
- Participated in a collaborative project delivery approach and coordinated with subcontractors, who were selected early and assisted with the design
- Coordinated the structural design with seven existing campus buildings
- Developed an early foundation design package, including the large mat foundations to help meet the project’s fast-tracked schedule
- Planned the structural design to be able to accommodate a future five-story vertical addition
- Designed a two-story skybridge with 125 ft and 55 ft spans and a 15 ft cantilevered span to connect the tower to the adjacent McClure Building
- Designed two single-story connectors, one on grade and one on the roof of an existing building, to improve pedestrian flow between existing buildings on the campus
- Detailed reinforcement for portions of the existing central plant to accommodate new mechanical equipment
Project Summary
Key team members






