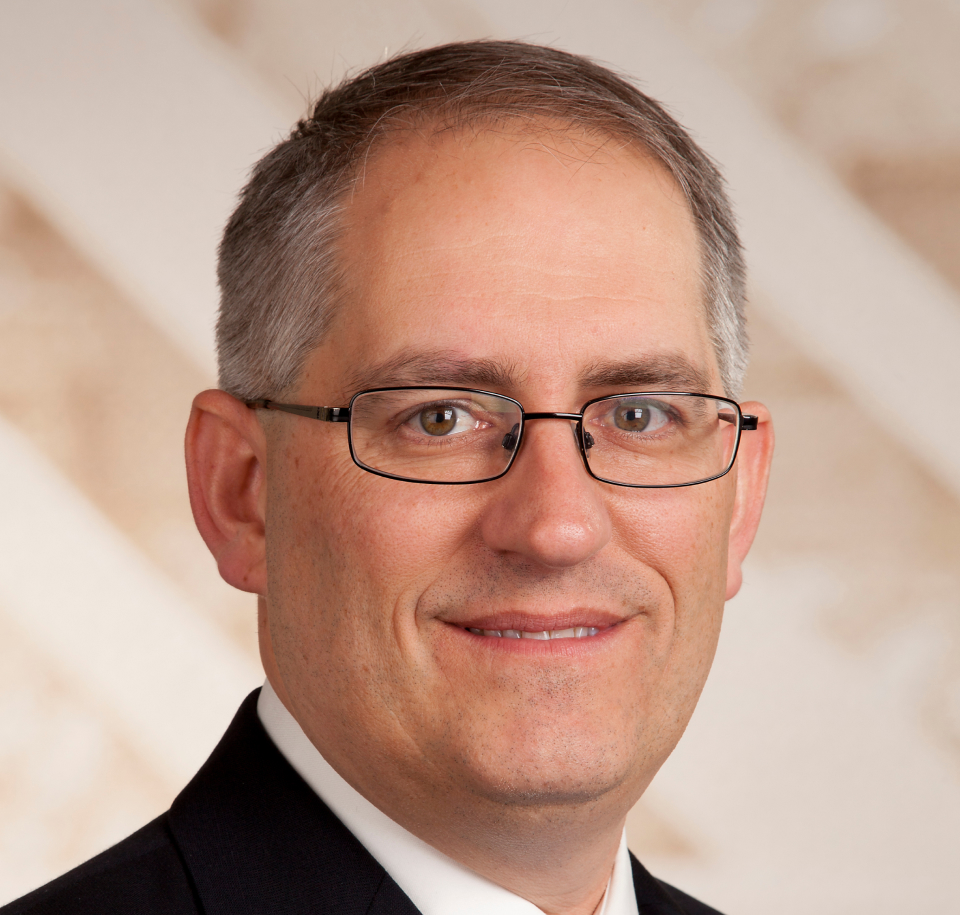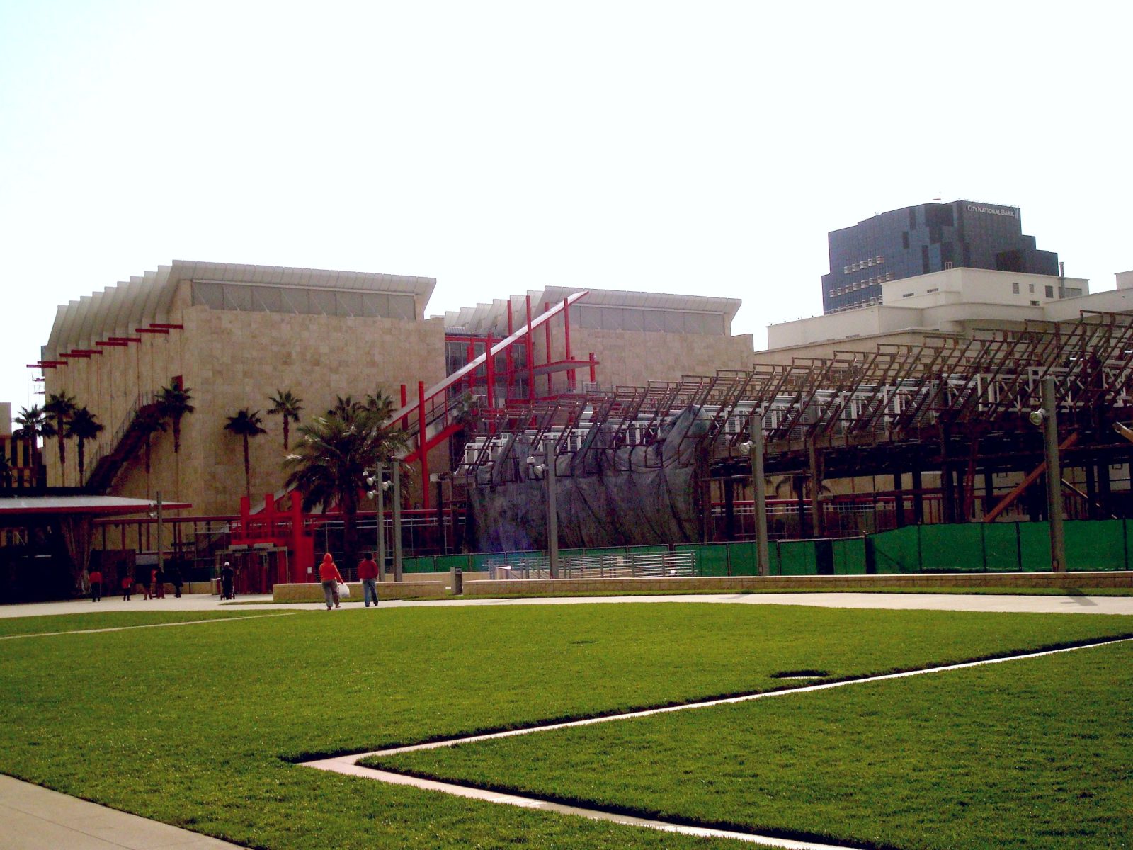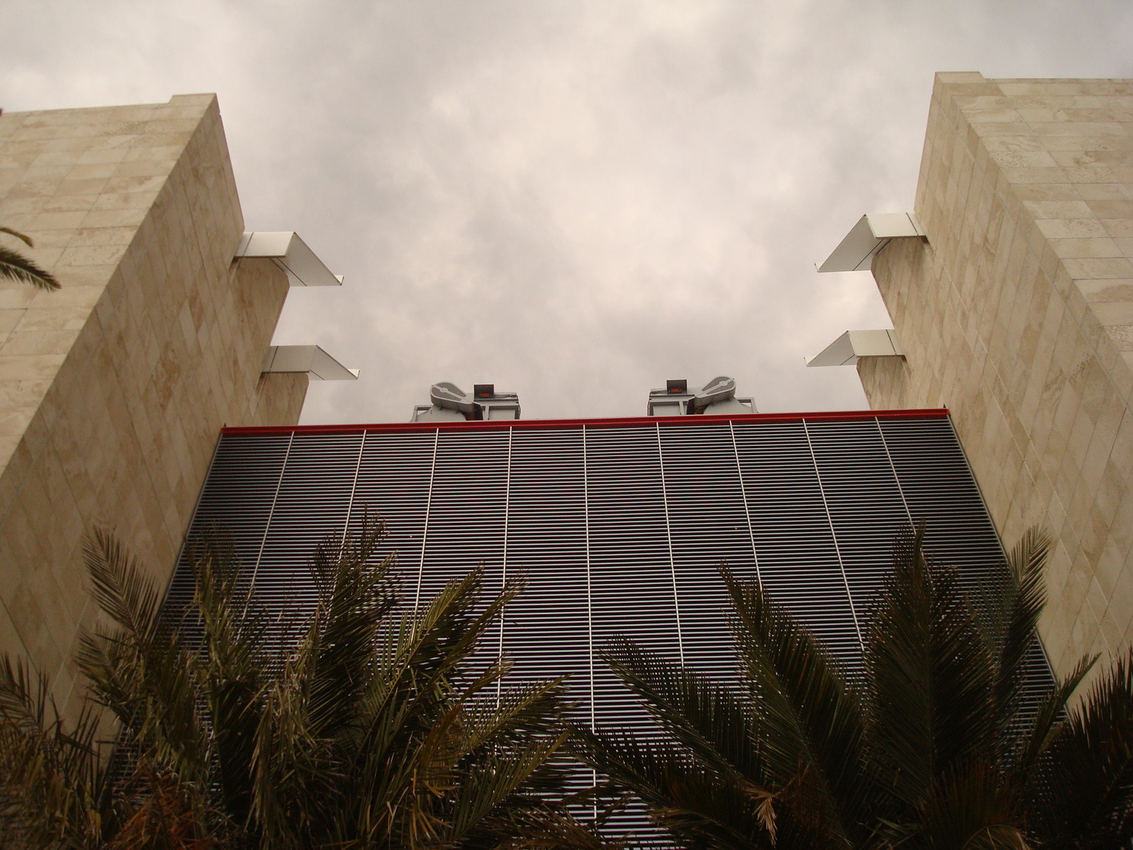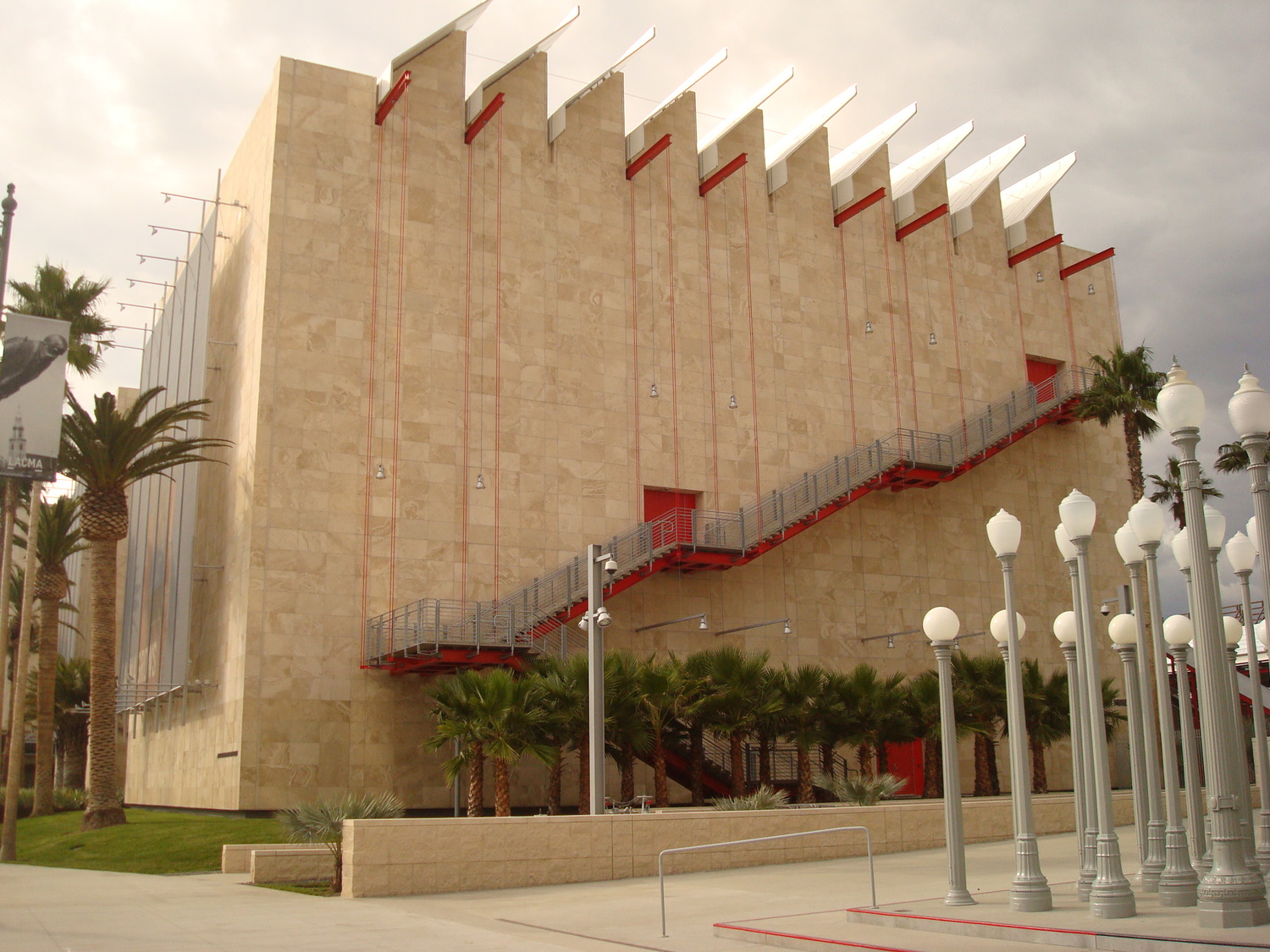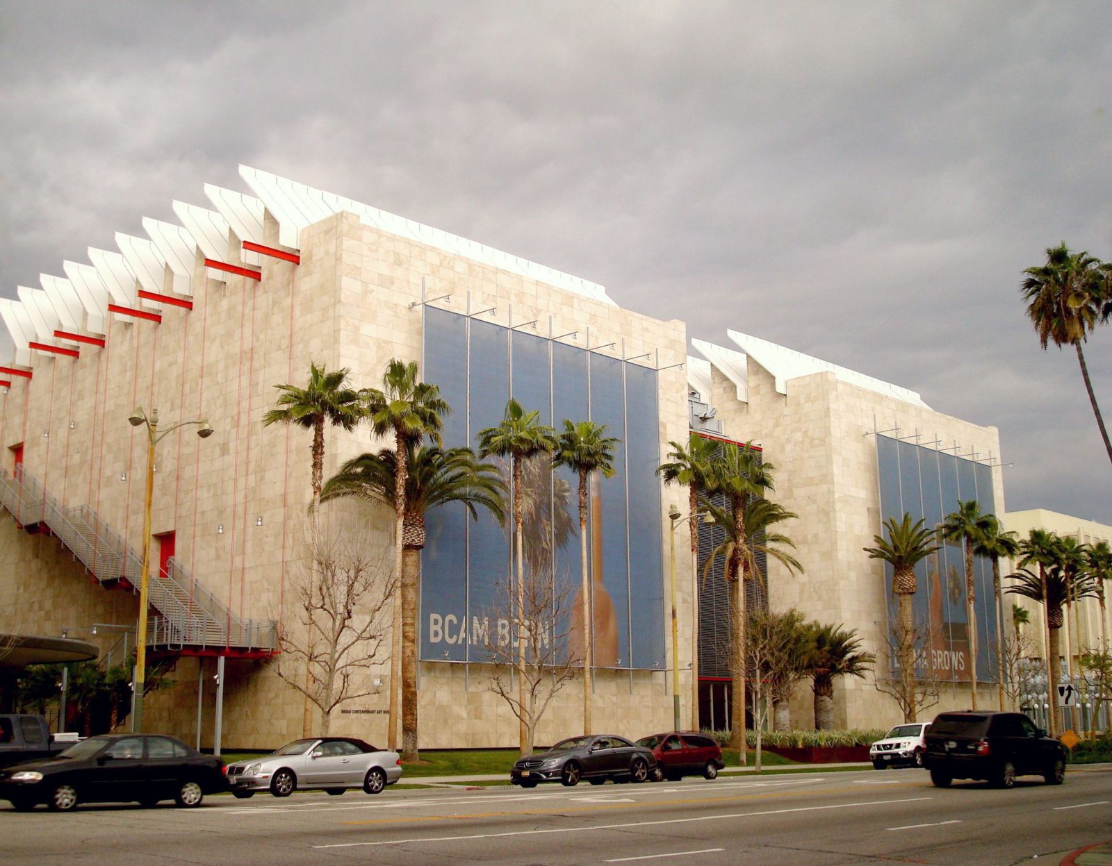Los Angeles, CA
Broad Contemporary Art Museum & Lynda and Stewart Resnick Exhibition Pavilion at LACMA
Scope/Solutions
Renzo Piano Building Workshop in collaboration with Gensler designed both the Broad Contemporary Art Museum (BCAM) and the Lynda and Stewart Resnick Exhibition Pavilion as part of the Los Angeles County Museum of Art’s Transformation Project. SGH provided building science consulting services, including evaluating exterior wall and moisture migration for both BCAM and the Resnick Pavilion.
The three-story BCAM building, comprising two Italian travertine-clad wings constructed around a glass core, includes 60,000 sq ft of exhibition space under a glazed roof. With its open floor plan, the single-story Resnick Pavilion provides flexible exhibit space with natural lighting coming in through vertical glazing in the sawtooth roof.
Both structures house important artwork requiring very specific environmental conditions. SGH performed thermal modeling and evaluated air flow, heat exchange, and vapor drive. We provided the design team with recommendations to reduce the potential for condensation in the building enclosure. SGH also reviewed proposed design concepts, helped develop details to integrate the various building enclosure systems, and provided limited construction administration services.
Project Summary
Key team members
