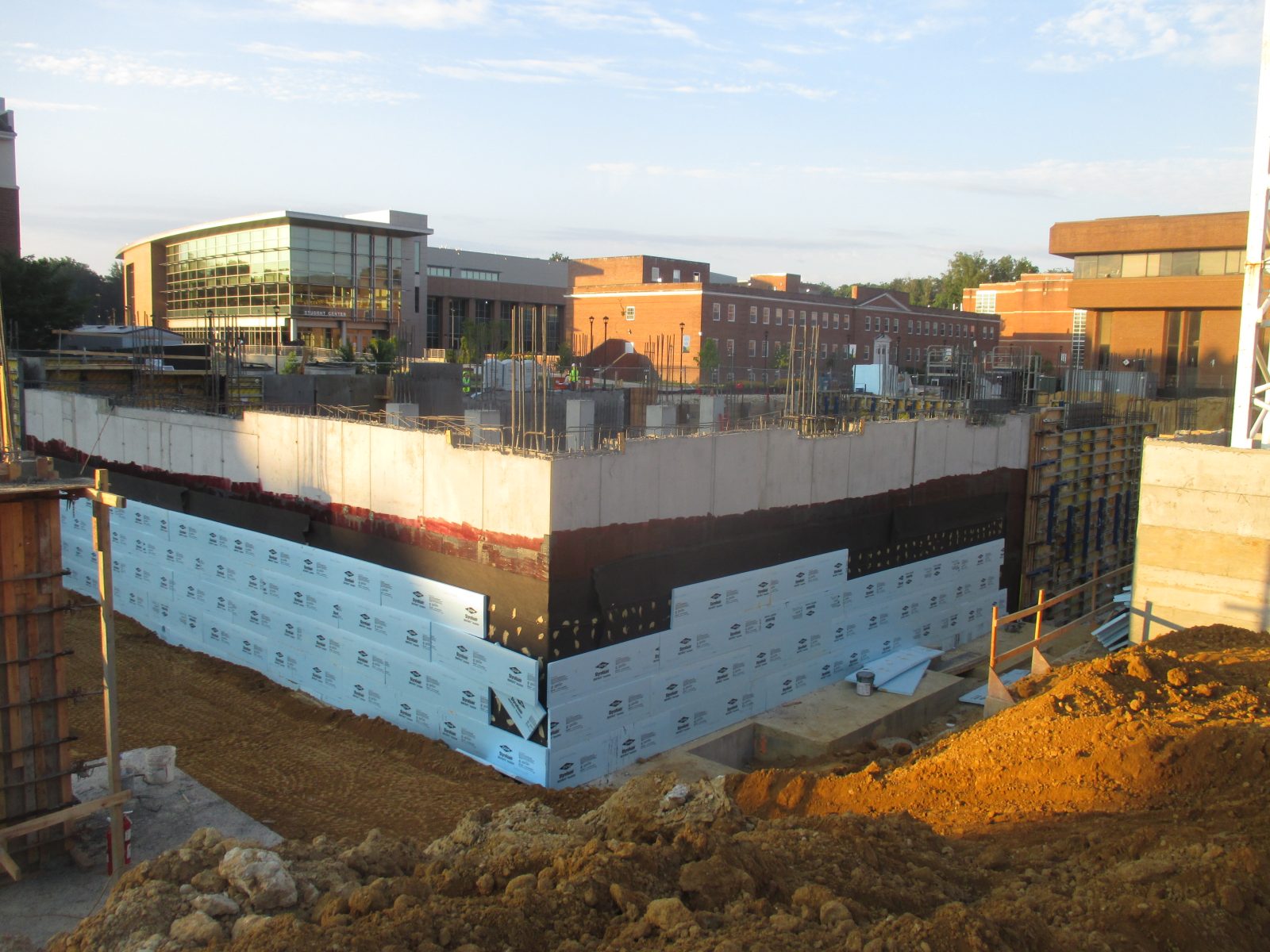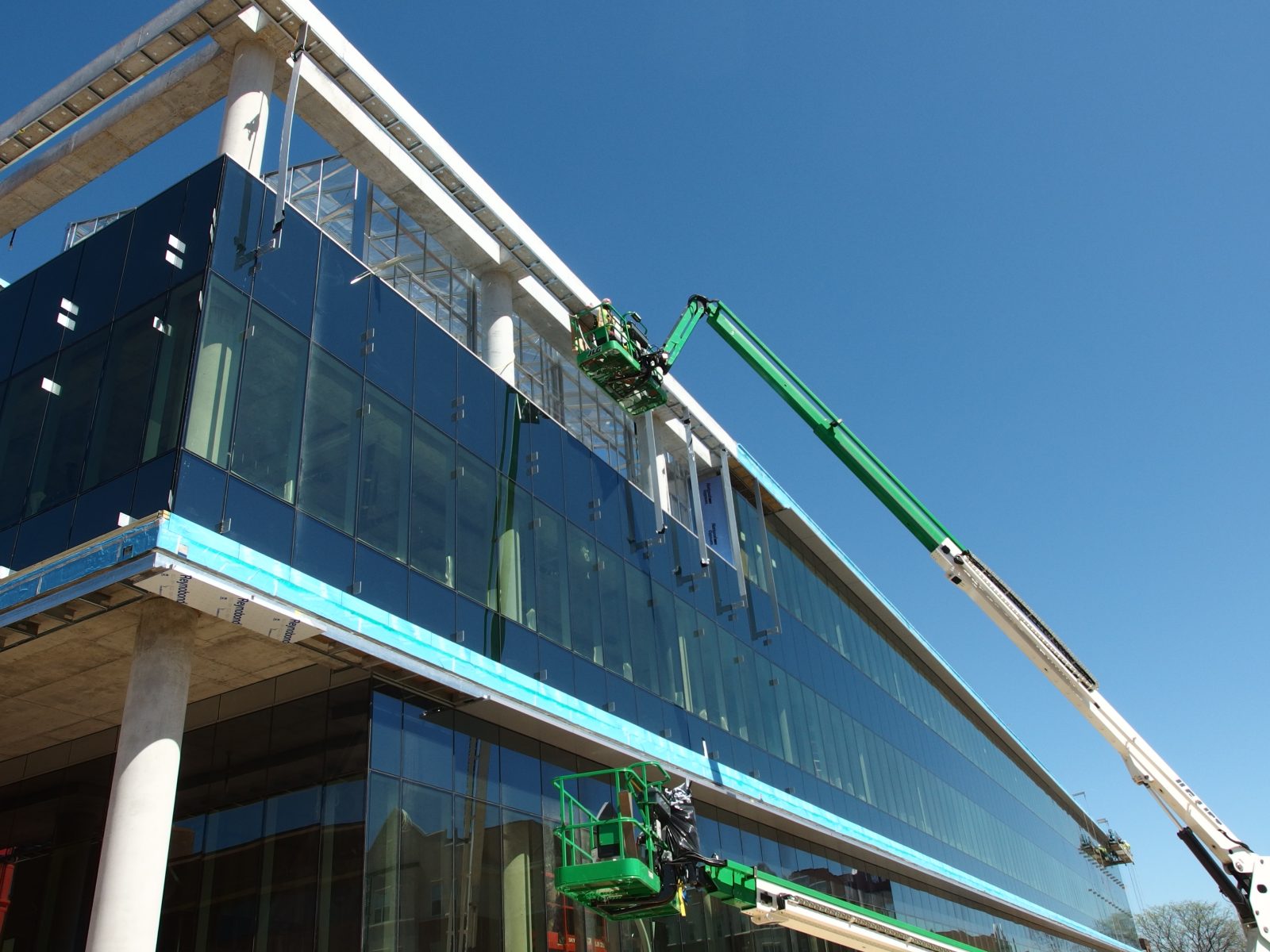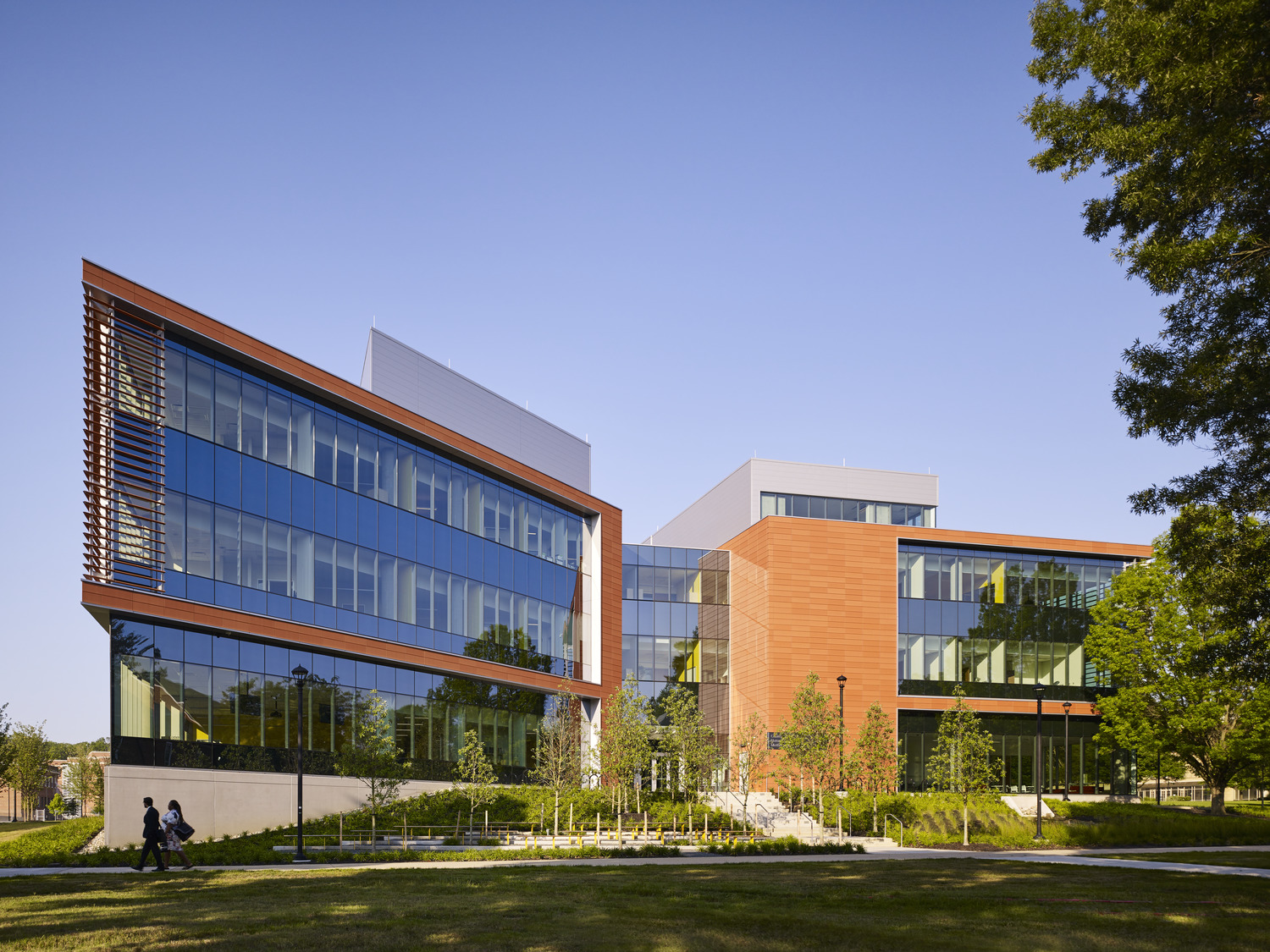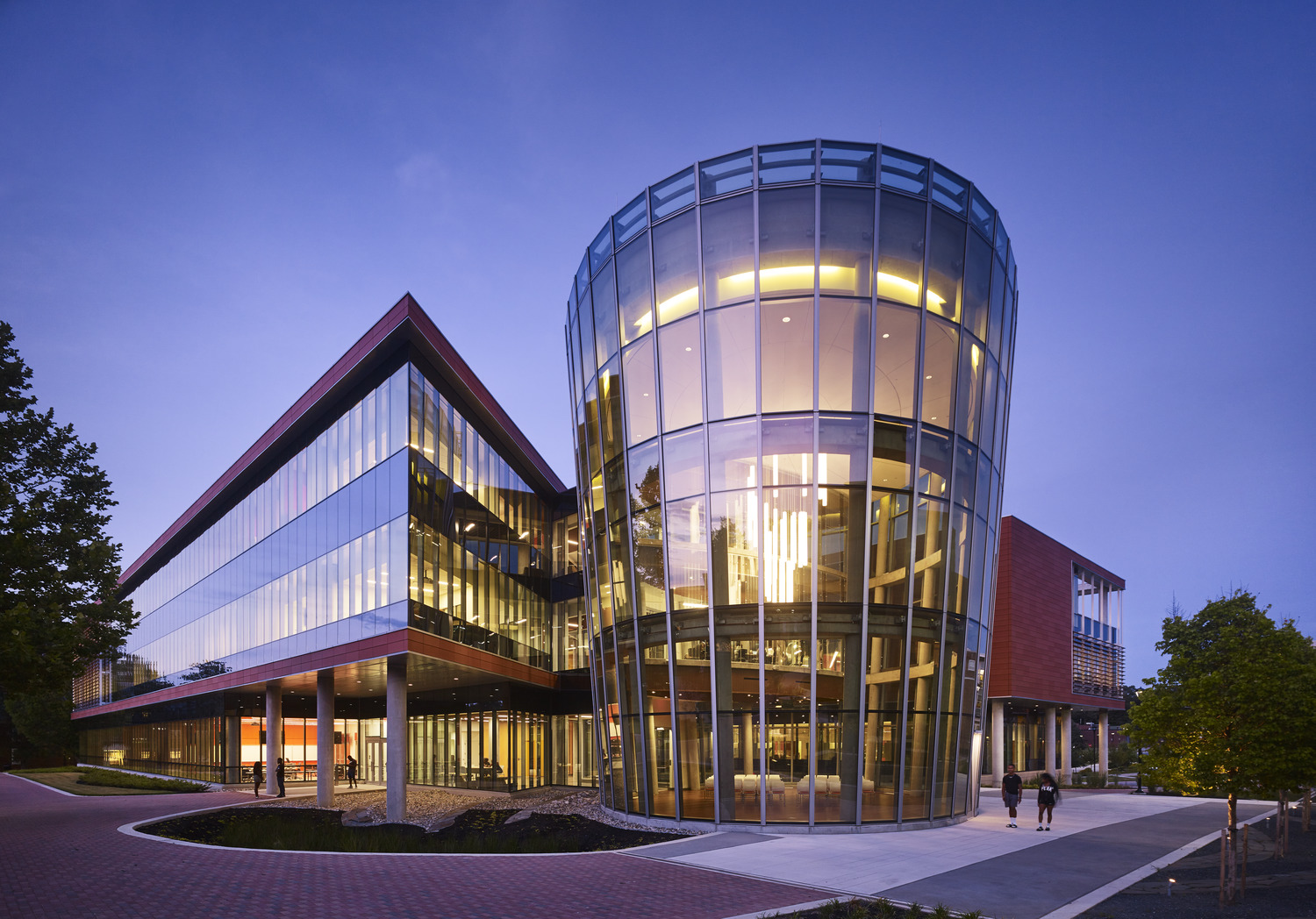Bowie, MD
Bowie State University, Center for Natural Sciences, Mathematics, and Nursing
Scope/Solutions
Bowie State University wanted a new home for their STEM and nursing department that would engage students, promote collaboration, and offer program flexibility. Primarily clad in curtain wall and featuring a three-story, elliptical multipurpose “Icon,” the Center for Natural Sciences, Mathematics, and Nursing gives the campus a view of the innovative research and learning happening within. SGH consulted on the building enclosure design, which focuses on building energy performance and daylighting.
SGH consulted on the design of the building enclosure, including the curtain walls, opaque wall systems, below- and above-grade waterproofing, skylights, and roofing. Highlights of our work include the following:
- Reviewed the proposed design and provided recommendations to improve performance and air/water barrier continuity
- Evaluated the unitized curtain wall system, which features glazing with adjustable tint or terra-cotta sunshades to decrease energy usage and optimize daylighting
- Developed details to integrate the various enclosure systems, including the transition from the roofing to the Icon’s curved curtain wall, and maintaining a continuous barrier below the rooftop greenhouse
- Observed construction and performance testing of on-site mockups and as-built exterior wall systems
- Helped the contractor improve drainage around the skylights
- Provided construction phase services, including reviewing contractor submittals and observing ongoing construction to compare with project requirements
Project Summary
Solutions
New Construction
Services
Building Enclosures | Performance & Code Consulting
Markets
Education
Client(s)
Perkins&Will
Specialized Capabilities
Facades & Glazing | Roofing & Waterproofing | Energy & Sustainability
Additional Projects
Northeast
Middlebury College, Bread Loaf Mountain Campus
The Bread Loaf Mountain Campus of Middlebury College is the home of the Bread Loaf School of English, the Bread Loaf Writer’s Conference, and other summer programs run by the college.
Northeast
Tufts University Boat House
As engineer of record, SGH worked with Peterson Architects to design the 10,000 sq ft steel-framed structure.



