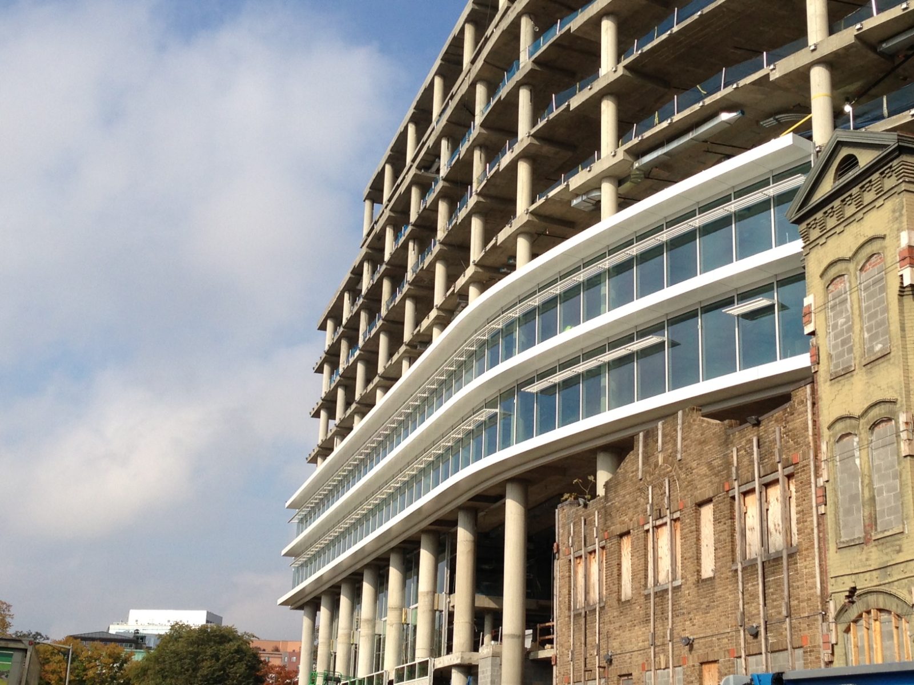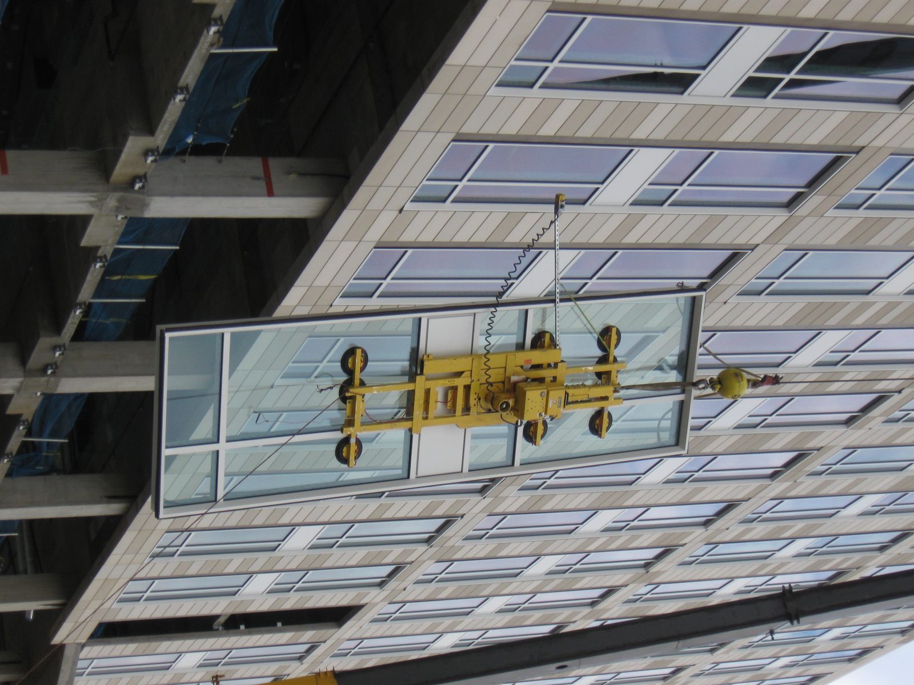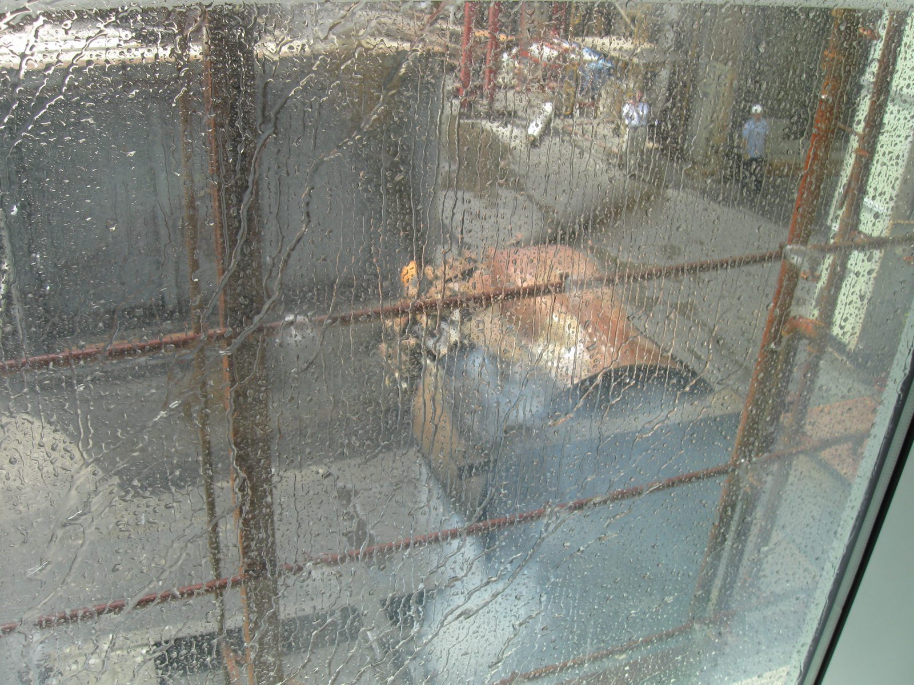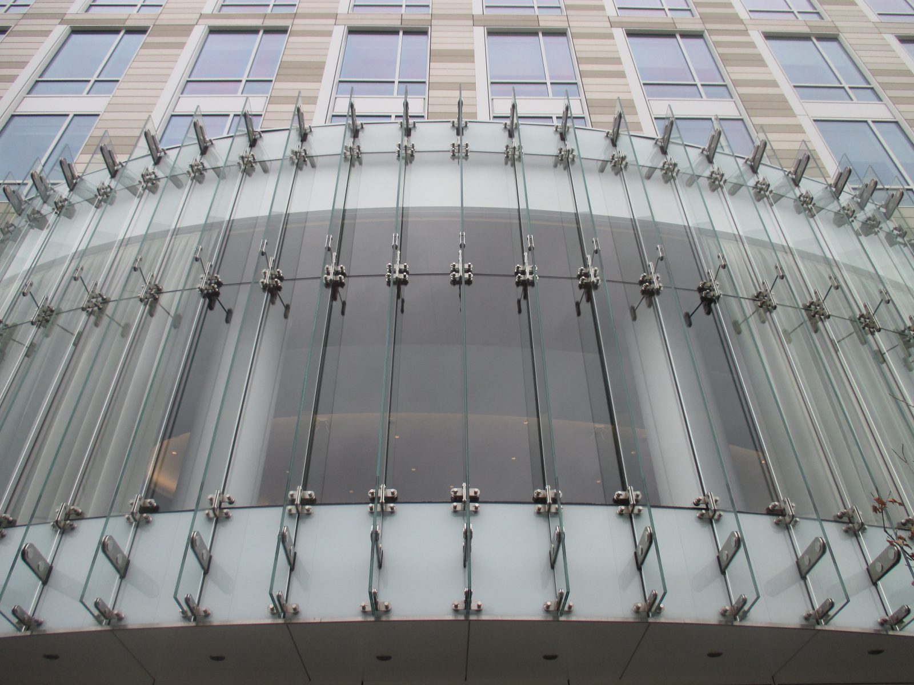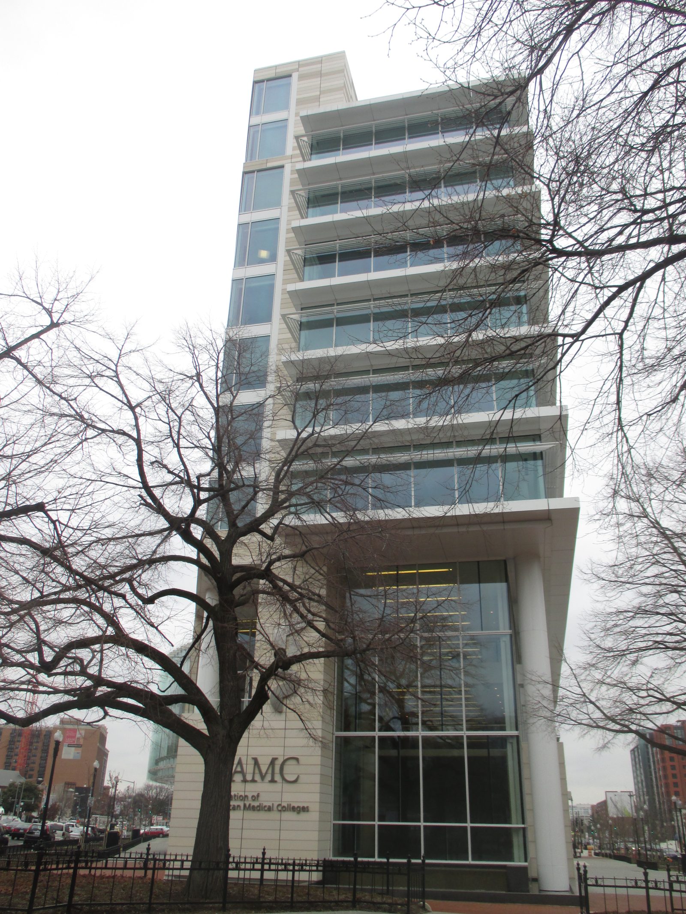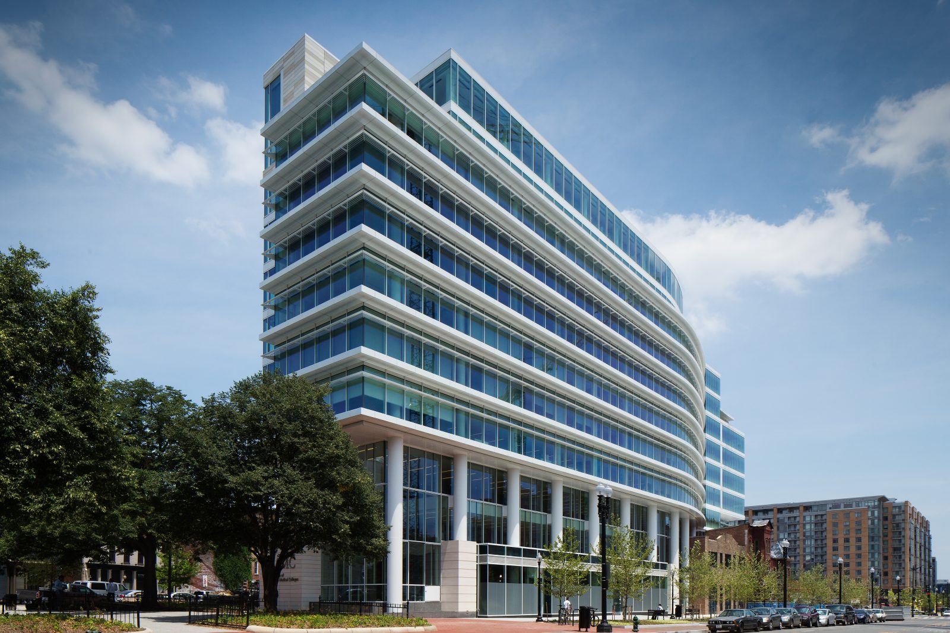Washington, DC
Association of American Medical Colleges (AAMC) Headquarters Building
Scope/Solutions
The headquarters for the Association of American Medical Colleges (AAMC) includes an eleven-story office tower and four circa 1900s buildings incorporated in the concrete tower structure. The tower offers nearly 290,000 sq ft of open office space that provides flexibility and promotes collaboration. SGH assisted with the building enclosure design.
SGH worked with Shalom Baranes and assisted them with the design of the exterior facade that features terra-cotta faced precast panels, custom curtain wall, and structural glass feature. SGH assisted with the following:
- Detailing for transitions between the various tower enclosure systems, including curtain wall with insulating glass and glazed-in aluminum panels and terra-cotta-faced precast concrete panels
- Evaluating means to incorporate the new tower enclosure with 1900s buildings
- Developing a structural glass feature with exterior glass fins along a radial glass wall projecting from the primary plane of the facade
In collaboration with Association of American Medical Colleges (owner); JM Zell (property broker); Hines (development manager); Clark Construction (general contractor); and Shalom Baranes Associates (architect)
Project Summary
Key team members


