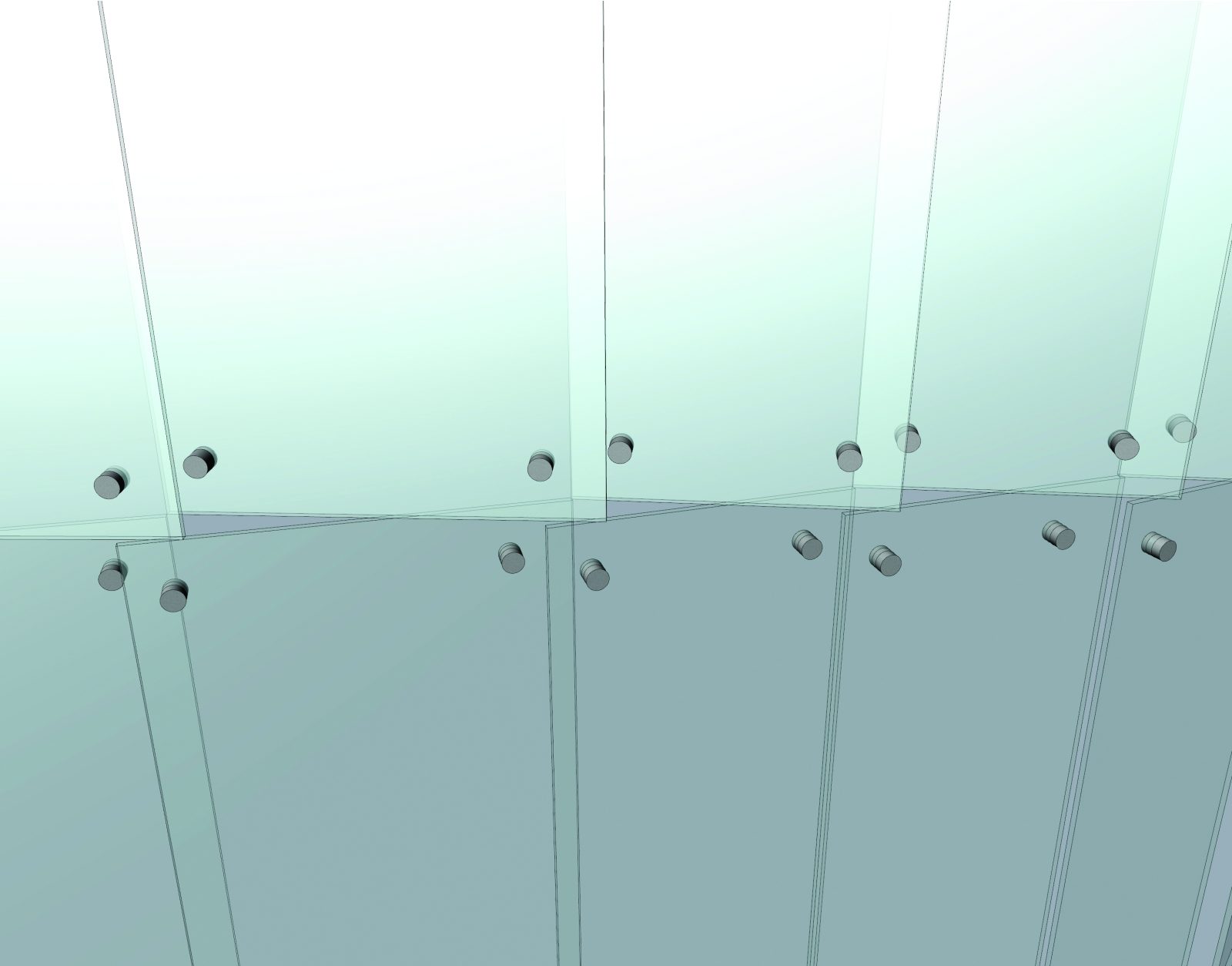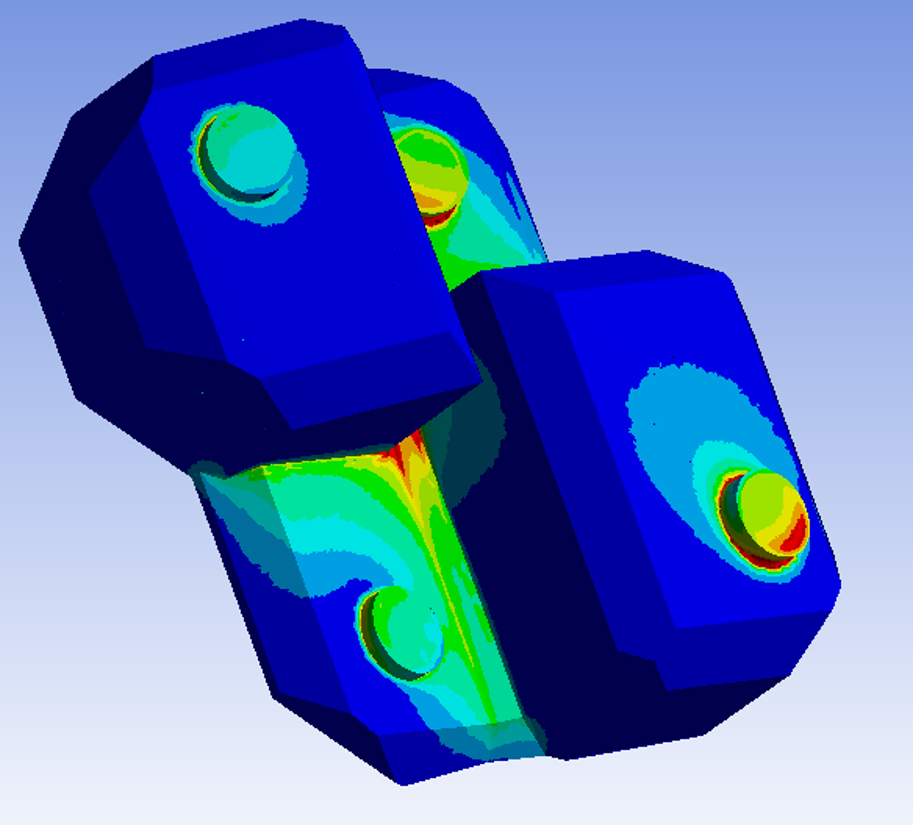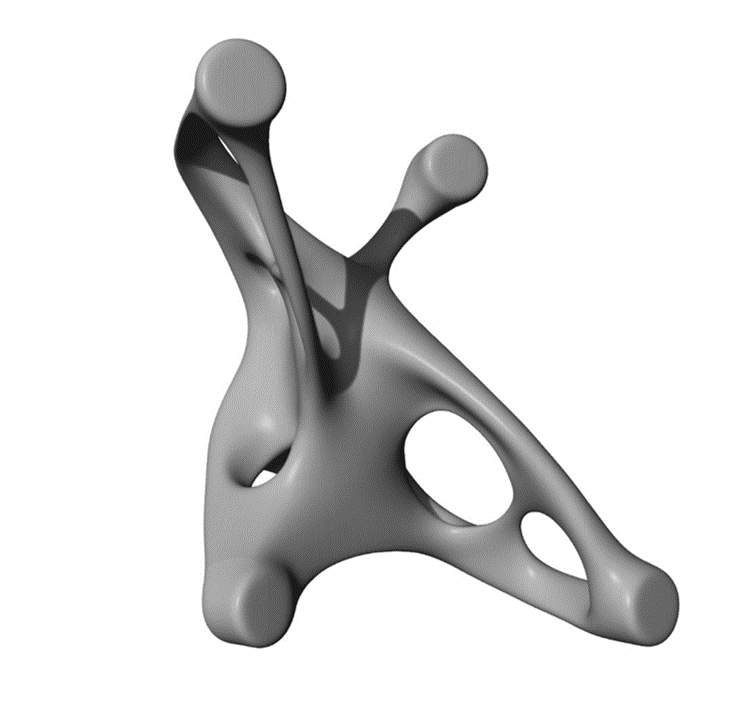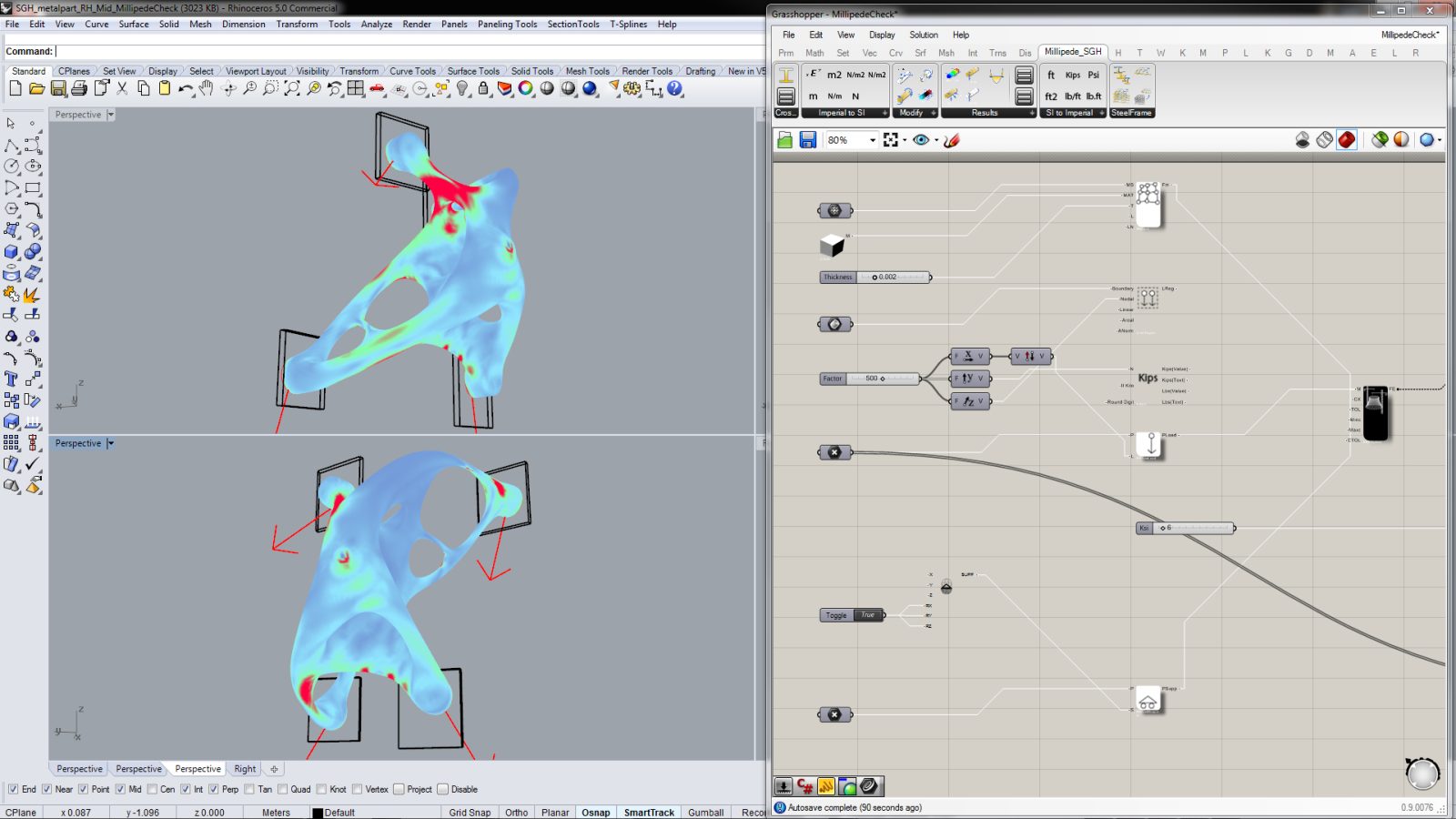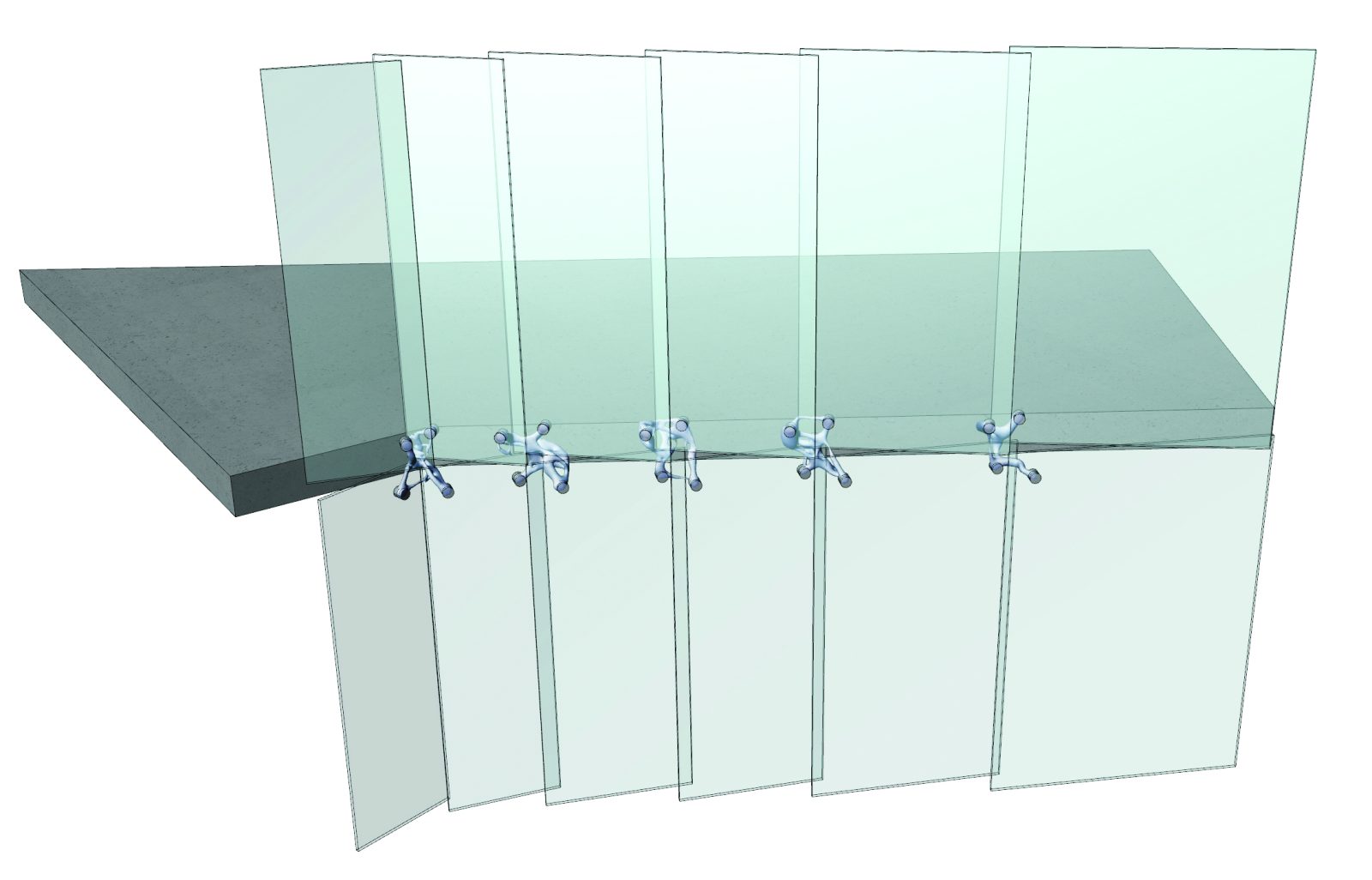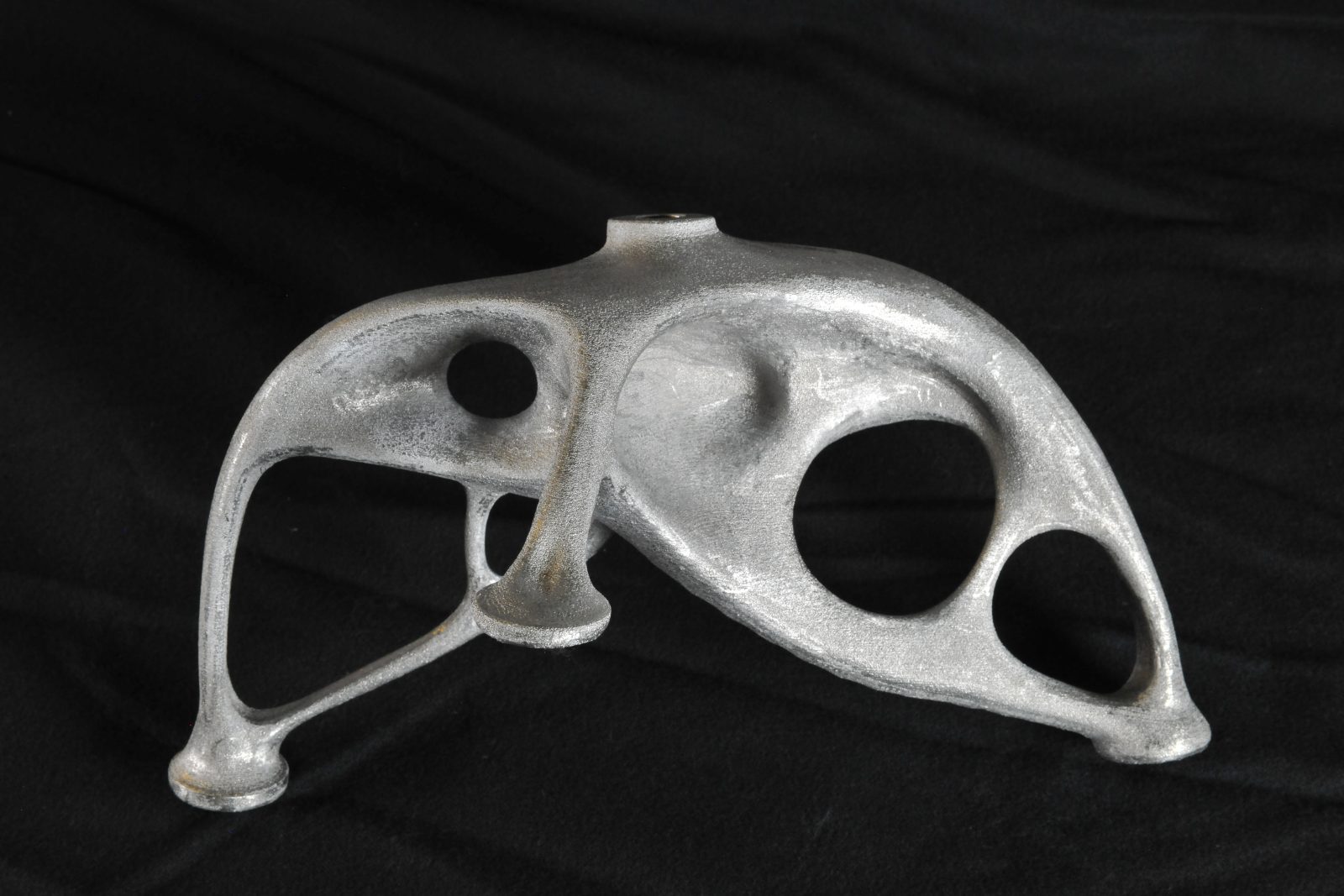Eindhoven, The Netherlands
Additive World Design for Additive Manufacturing Challenge 2016
Scope/Solutions
To promote three-dimensional (3D) printing advancements, Additive Industries launched Additive World Design for Additive Manufacturing Challenge. The 2016 challenge invited professionals and students to redesign a machine or product part for 3D printing. For our entry, we considered an articulated, point-supported curtain wall and designed a 3D-printed connector that would be fully customizable to accommodate the varying geometry at each panel intersection.
The combination of facade articulation and irregularly shaped building footprint resulted in each glass panel being at a different distance from the slab edge and each connector having a unique geometry. Traditional fabrication methods would have resulted in one-off production of welded plates or individual casting. SGH chose 3D metal printing for its ability to incorporate variability, customization, and complexity of form at no additional fabrication cost for each connector and without high cost of manual labor associated with the cut-and-welded metal plate assemblies that would otherwise be required.
We focused on integrating the architectural and structural requirements and developed the following workflow, which could be applied to any project scale for 3D printed structural form-finding:
- Developed custom scripts using the input building facade geometry to automatically generate finite element models (FEM)
- Calculated applied forces at the connection points for the range of wind load cases using the (FEM)
- Optimized the 3D geometry through iterative computational analyses, including removing material at low-stress areas and reevaluating the resulting stress
As proof of concept for the competition, we collaborated with Addaero Inc. to create a full-scale stainless steel sample. The printed connector is hollow with an optimized shell thickness of only 1.5 mm.
Project Summary
Key team members

