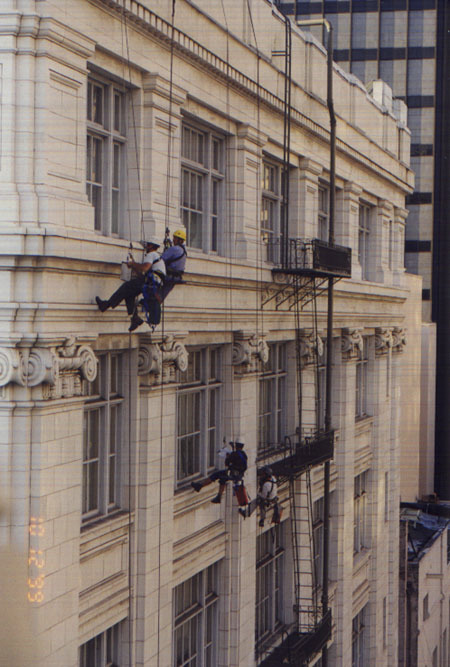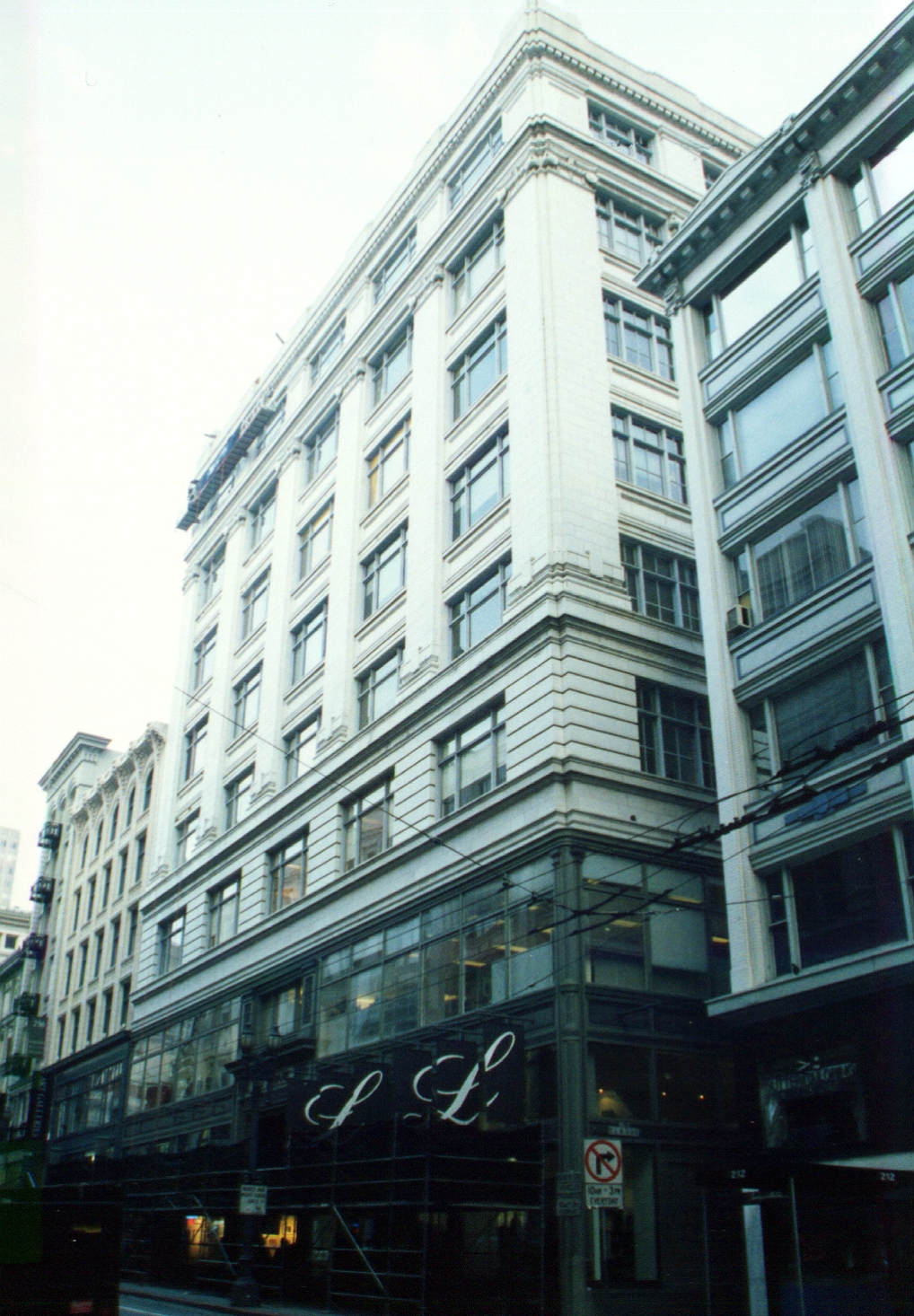San Francisco, CA
222 Sutter Street
Scope/Solutions
Featuring Gothic and Renaissance elements with a contemporary flare, the ten-story building exemplifies the character of downtown San Francisco after the 1906 earthquake. The building, which once housed a W. & J. Sloane furniture store, is clad in terra-cotta with wood and hollow metal windows. SGH designed a seismic upgrade for the building in 1982. In the late 1990s, SGH conducted a prepurchase survey of the exterior facade and was then retained by the new building owner to design facade repairs.
SGH investigated crazing and cracking of the terra-cotta facade and made observations of concealed construction at openings around the corroded steel structure using industrial rope access techniques. We conducted strain relief tests on the terra-cotta to diagnose the cracking and conducted water tests to identify locations of water infiltration.
After designing a method to protect pedestrians from falling pieces, SGH developed a restoration program for the entire facade to address damage caused by water infiltration, which included spalls and cracks in the terra-cotta, corrosion of primary and secondary structural members, staining of the terra-cotta, and wood rot at windows.
SGH prepared construction documents for the facade restoration, including terra-cotta repairs and replacing select terra-cotta blocks, and provided construction administration services.
Project Summary
Key team members


