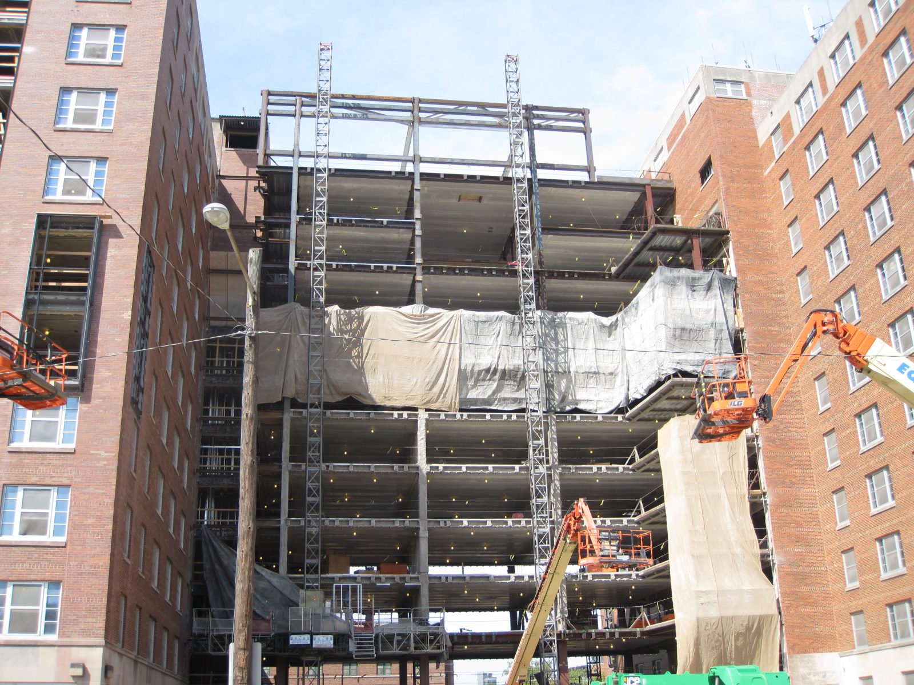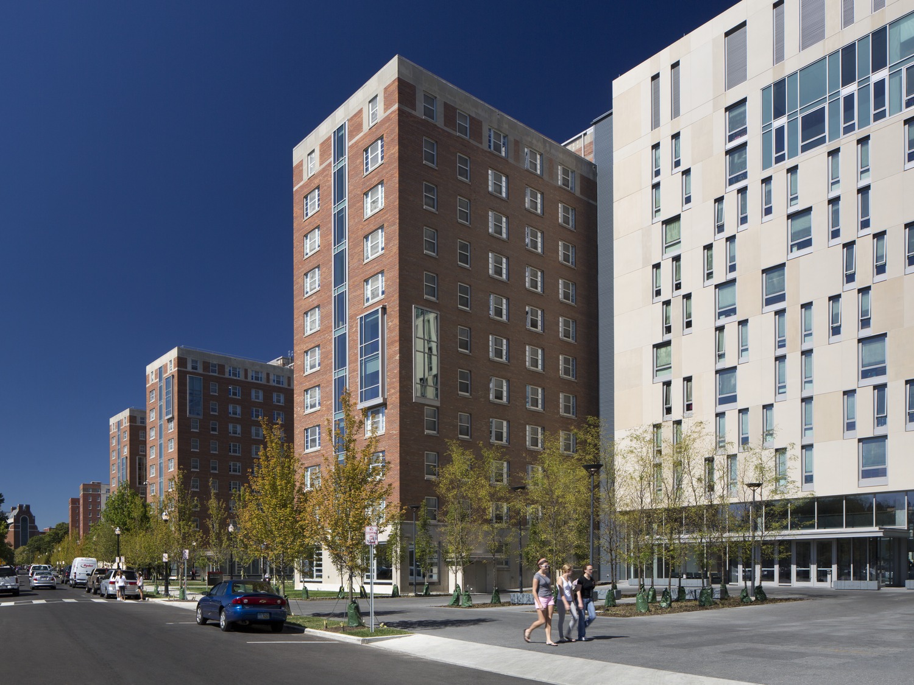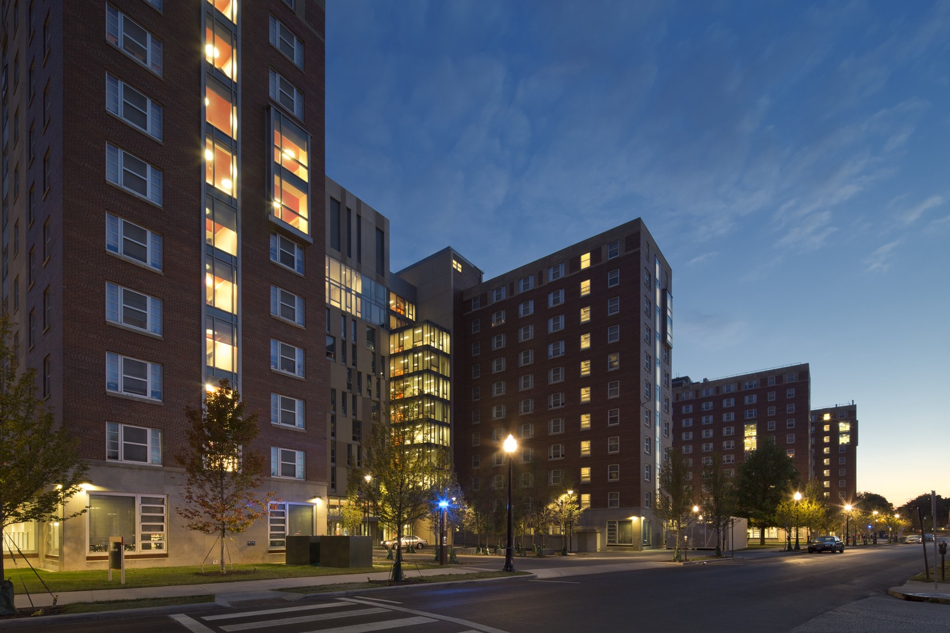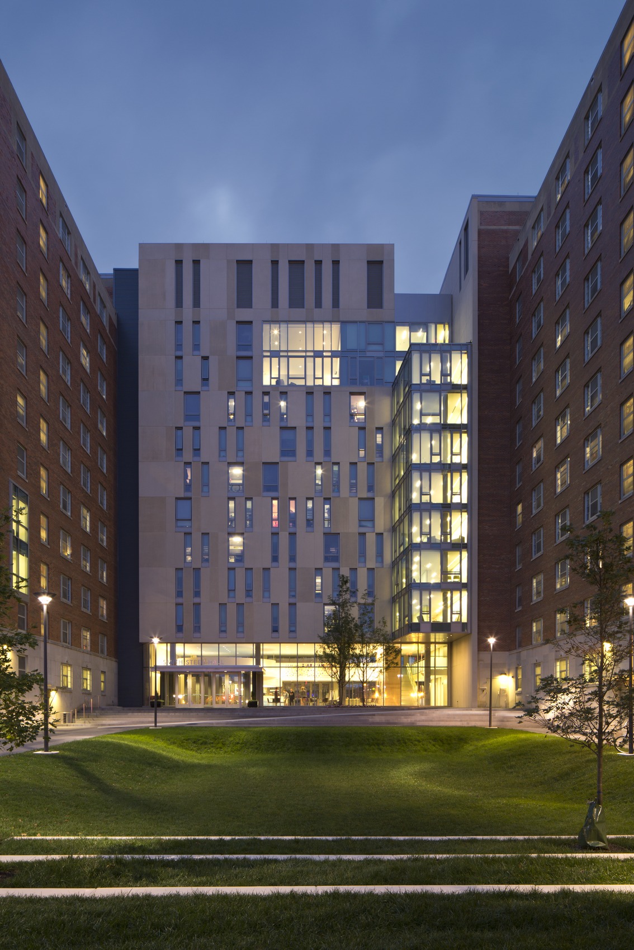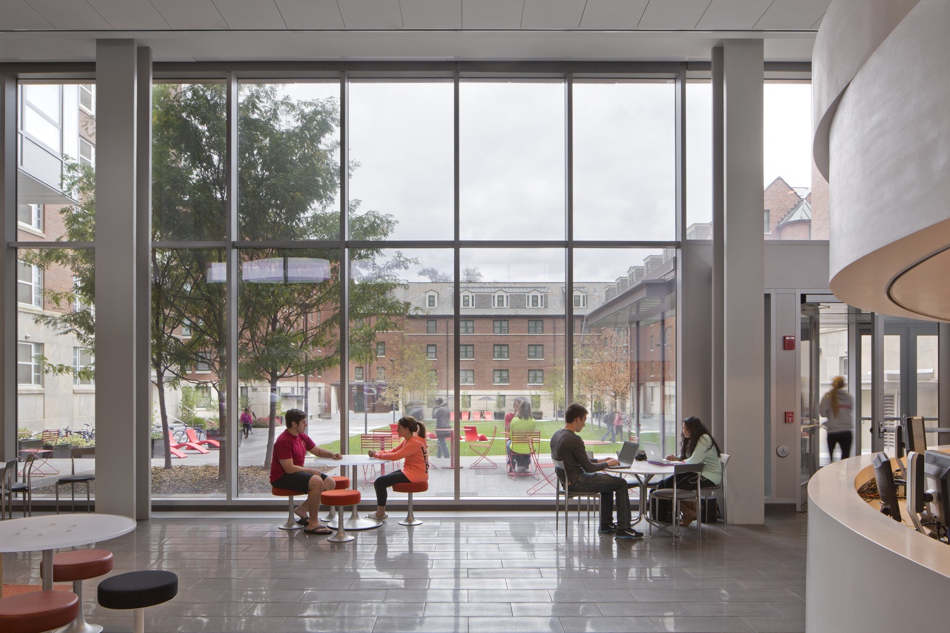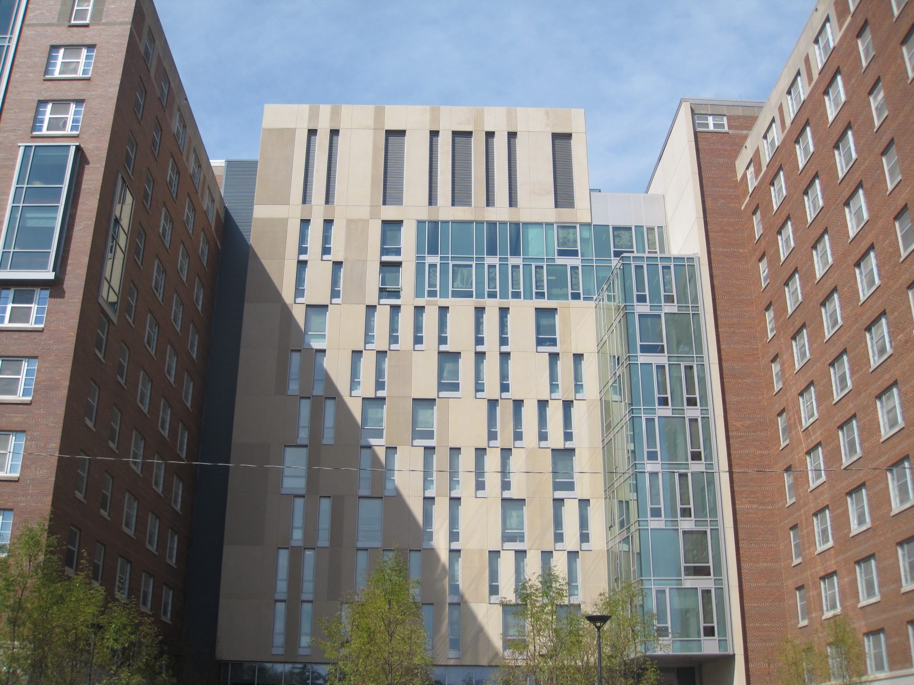Columbus, OH
Ohio State University, South High-Rise Residence Halls Renovations and Additions
Scope/Solutions
The Ohio State University (OSU) wanted to renovate and upgrade five existing, high-rise residence halls. OSU had not significantly upgraded Park, Seibert, Smith, Steeb, and Stradley residence halls since construction in the 1950s. The project included renovations of all rooms with the addition of new public spaces and two building additions that connect Stradley to Park and Smith to Steeb. SGH worked with the architecture team of Sasaki Associates and Schooley Caldwell Associates on the building enclosure design for the new residence halls.
SGH assisted with the design of the building enclosure. We helped the architecture team evaluate the general design of the air, water, vapor, and thermal barriers, and their integration with other enclosure systems. SGH provided recommendations for maintaining continuity of exterior barriers and improving the performance of the enclosure. We assisted with the following:
- Developing transition details around windows and offsets around precast concrete wall panels
- Detailing around connections for precast concrete panels to minimize the impact of structural connections on the effectiveness of the waterproofing membranes
- Designing the new roof to meet OSU’s campus standards, which require built-up roofing systems, and detailing the transitions from the roofing to intersecting wall membranes and around mechanical penetrations
Project Summary
Key team members

