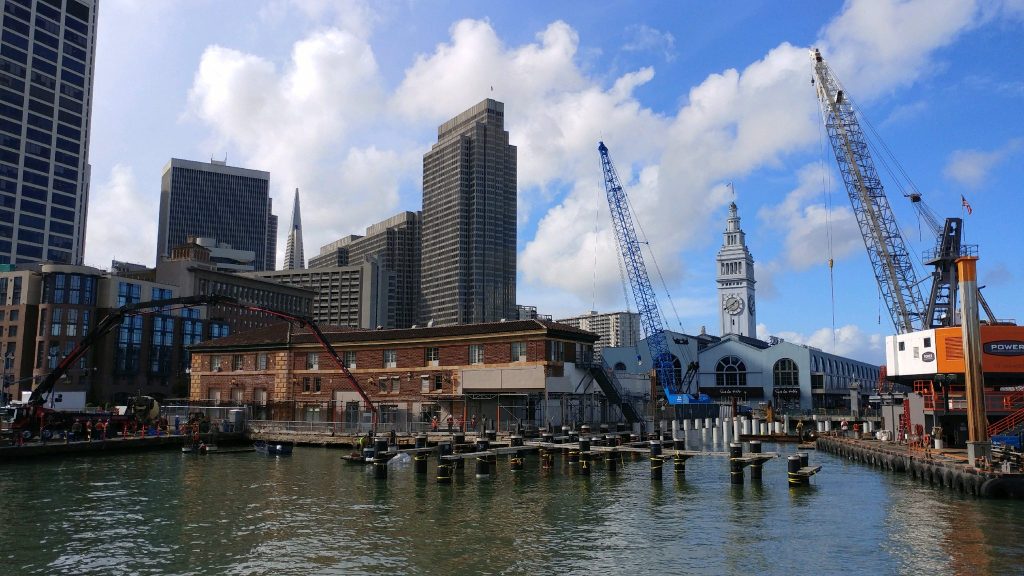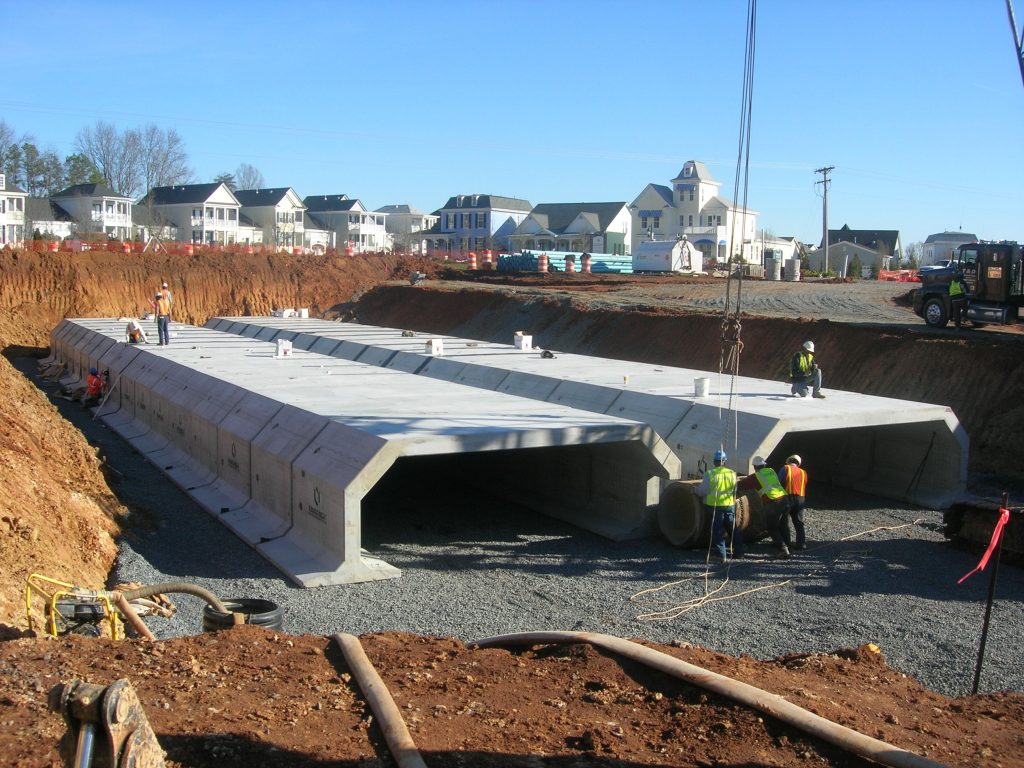Engineering the systems that keep us moving forward.
Infrastructure and transportation systems serve a critical role by moving people, goods, and services throughout the nation and the world. SGH works with owners, facility managers, operators, governing entities, and project teams to provide a wide range of engineering and code consulting services for new construction, evaluation, and rehabilitation projects for:
- Buried structures, such as tunnels and culverts
- Tanks and pipelines for water, wastewater, and other liquids or gases
- Civil and site work
- Dams
- Airports and rail station structures and enclosures
- Parking structures
- Pedestrian and vehicle bridges
- Near-shore infrastructure



