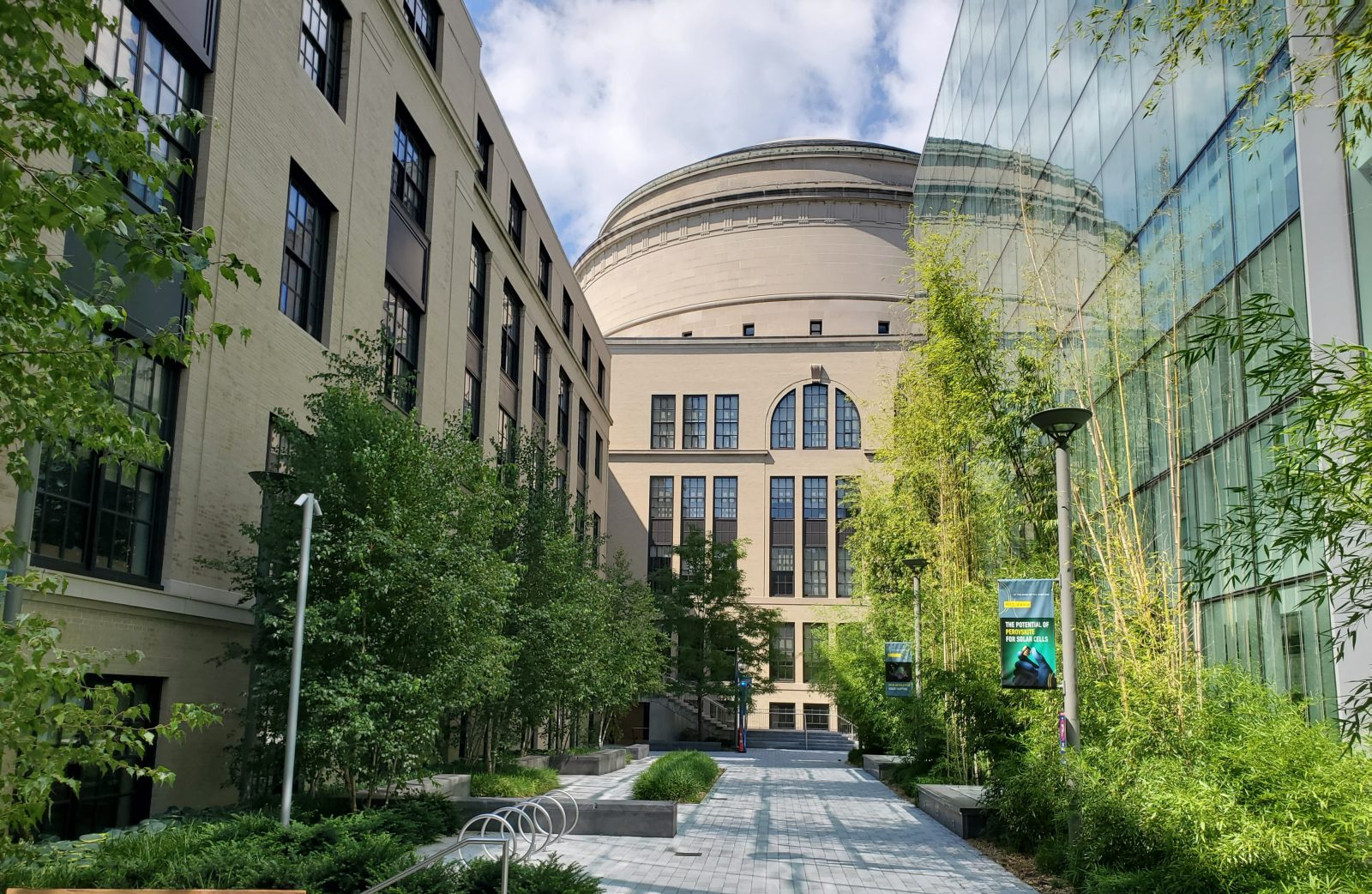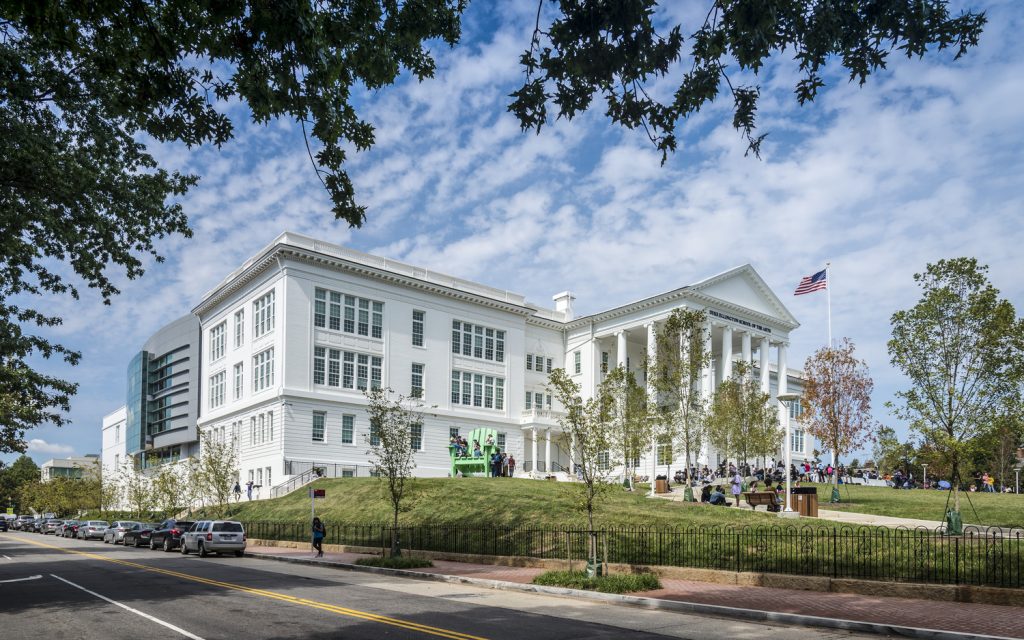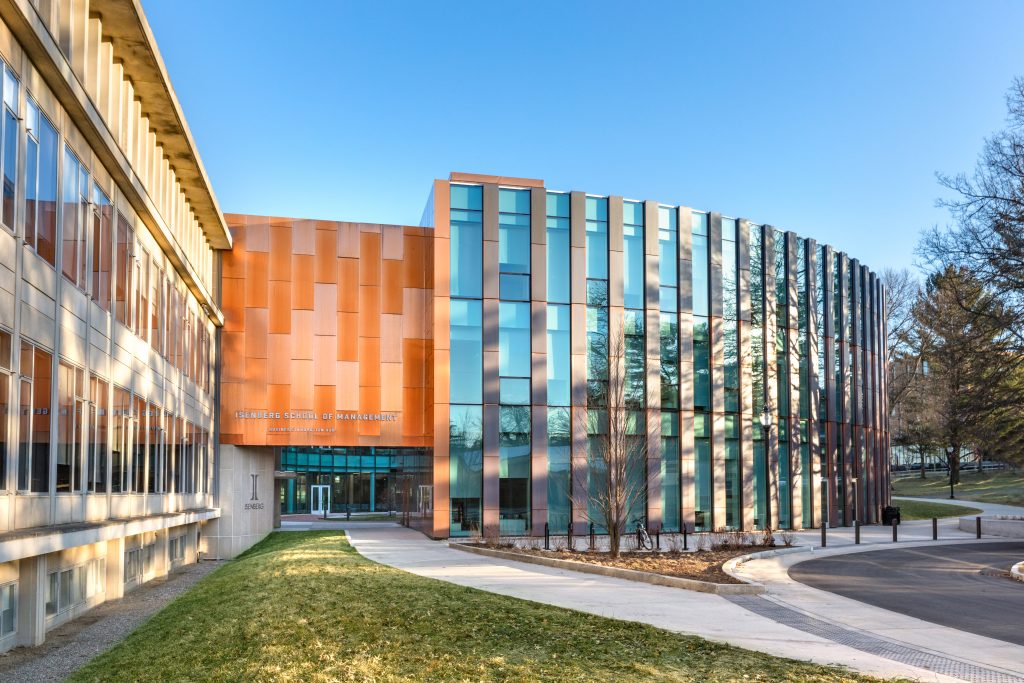Facilitating learning for the future.
Education projects must balance academics and extracurricular needs, building function, student and faculty comfort, and aesthetics. With a culture emphasizing continuous learning and experience working on thousands of projects for the education market, SGH understands these clients’ particular needs. We partner with school personnel and project teams to understand the specific project goals and provide engineering consulting services to:
- Design new structures and building enclosures to achieve the architectural vision and operational goals
- Consult on code compliance, such as energy use, fire life safety, accessibility, and resilience
- Evaluate existing building systems to diagnose performance issues or prepare for renovations
- Develop rehabilitation plans to preserve and extend the useful life of campus structures
- Investigate existing building materials, components, and systems, and test new ones in our Applied Science & Research Center
Our multidisciplinary teams develop engineering solutions for education facilities ranging from elementary schools to collegiate athletic facilities to help maintain campus activities and build for the future.



