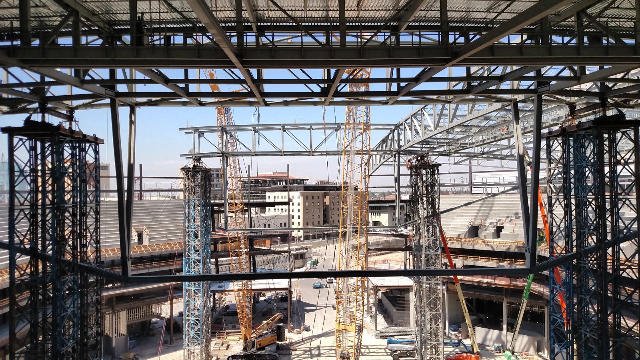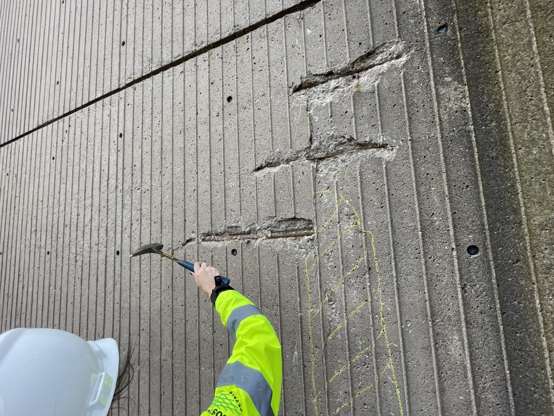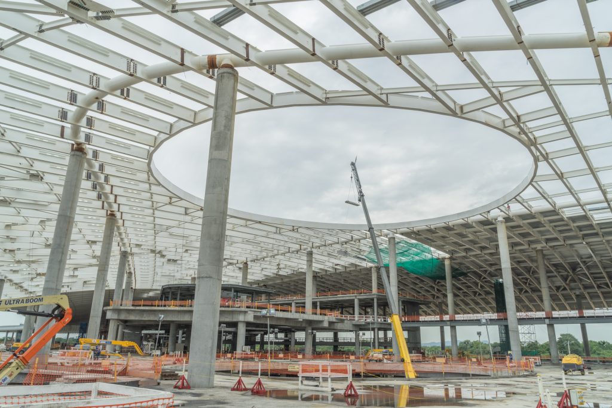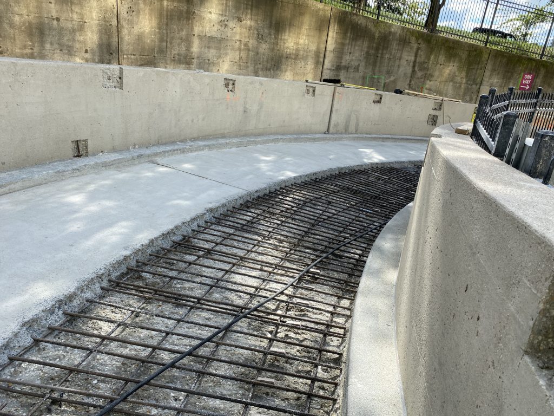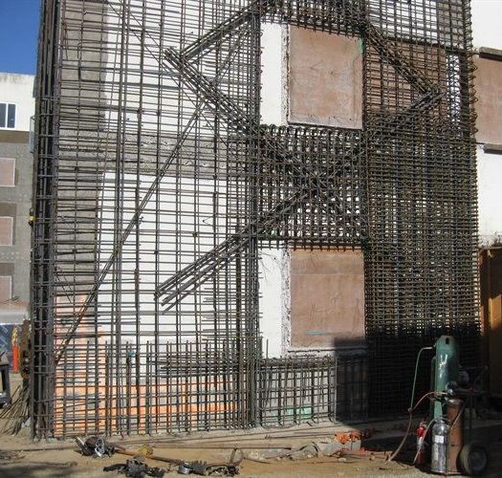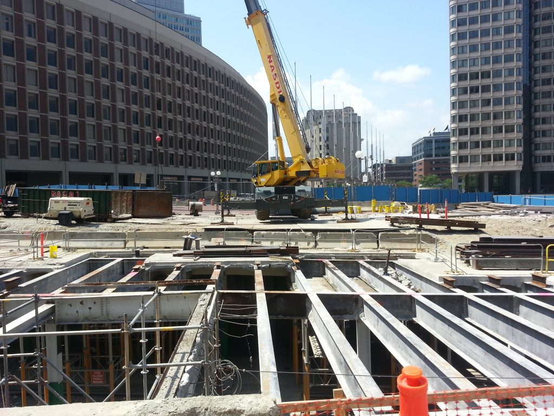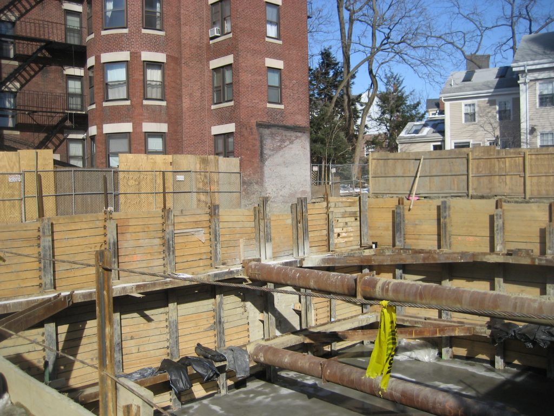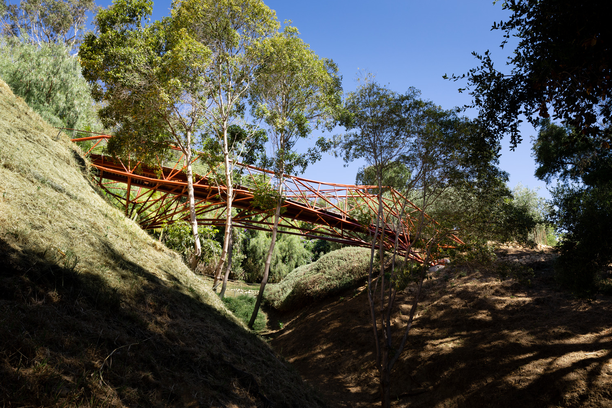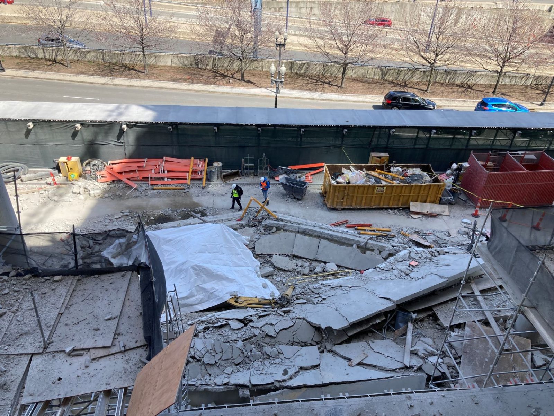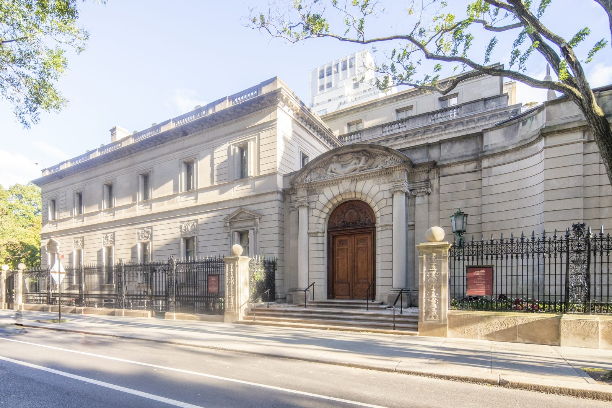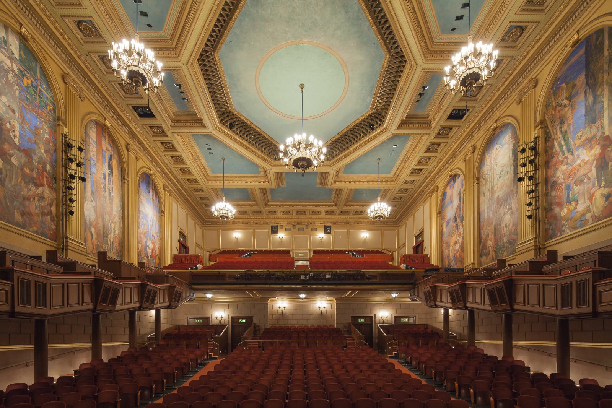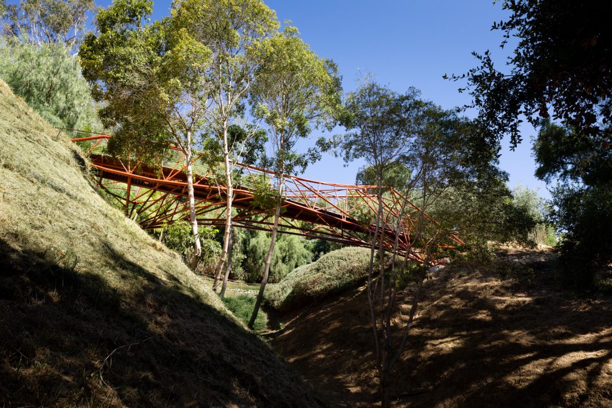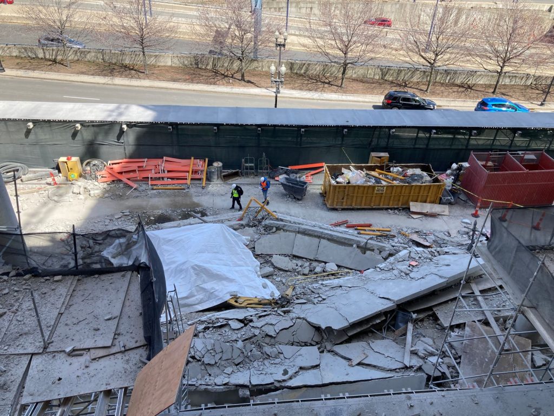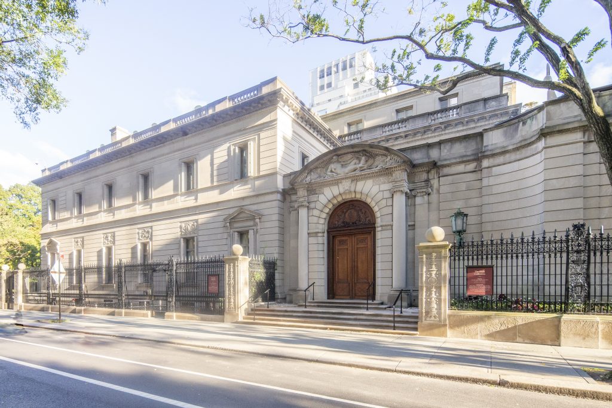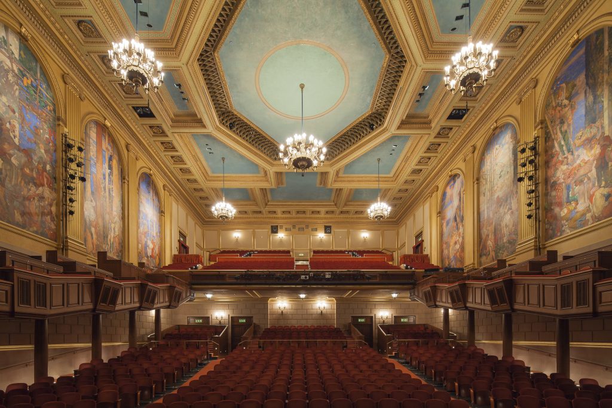Multifaceted engineering services for buildings, infrastructure, and other structures.
Structural designs must balance a range of parameters, including geometry, appearance, functionality, cost, constructability, sustainability, and performance to provide optimal solutions. When structures deteriorate, do not perform as intended, or fail, determining the cause is critical to understanding why. This knowledge helps us develop appropriate repair or restoration approaches when required and design durable new structures that perform well. SGH collaborates with our clients and project teams to understand the goals and takes advantage of our multidisciplinary expertise to provide solutions for many types of structural engineering projects.
