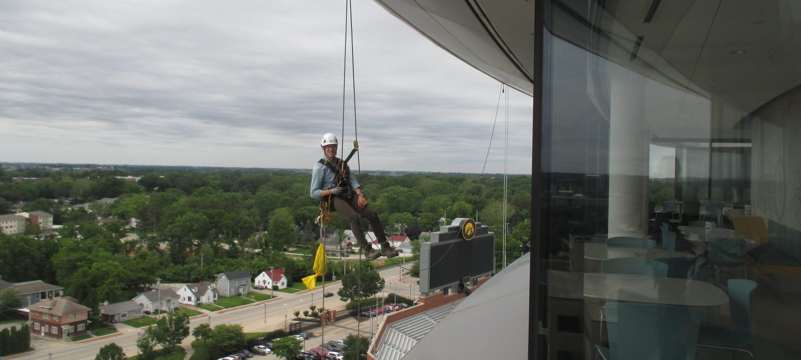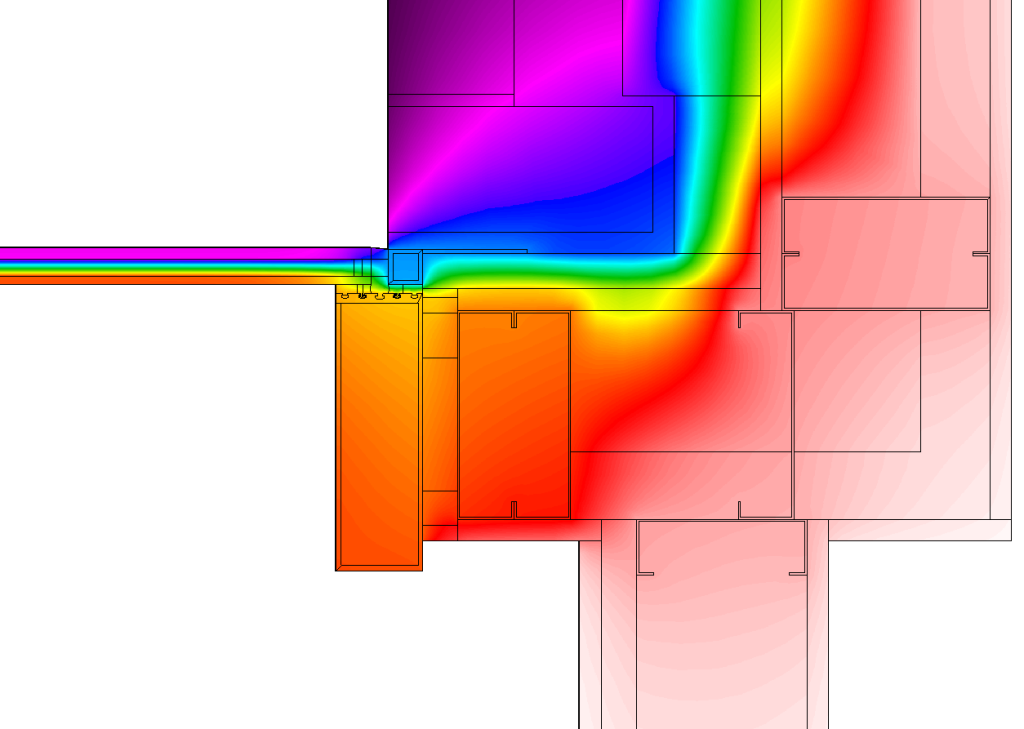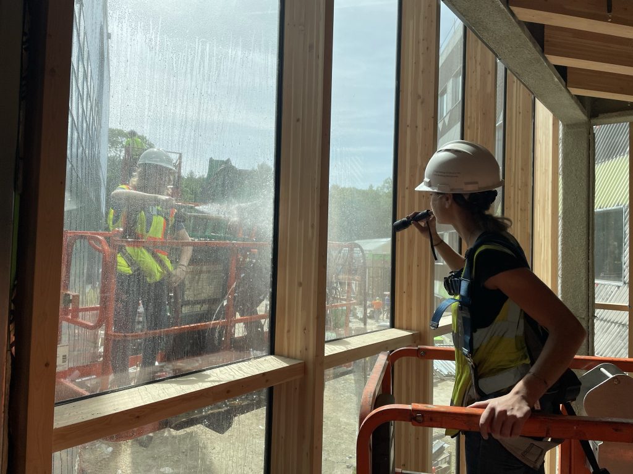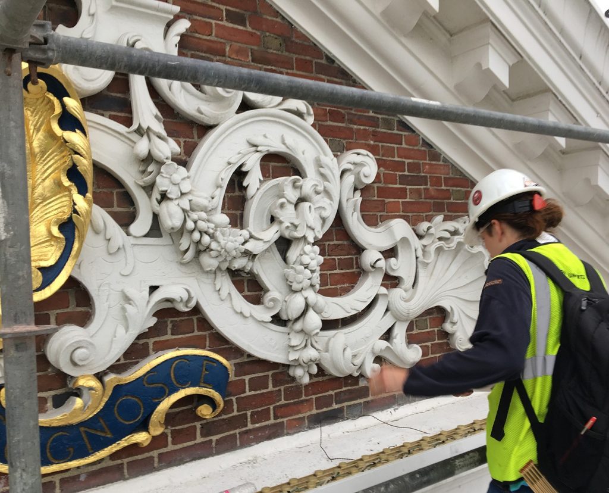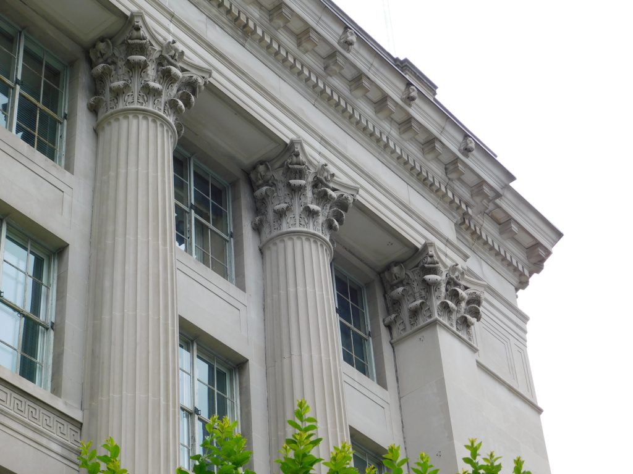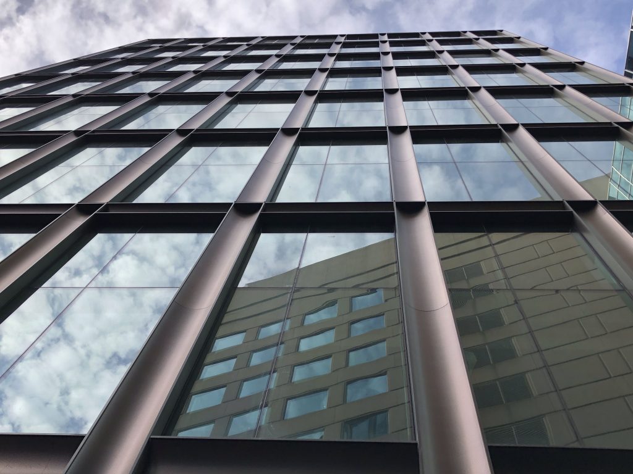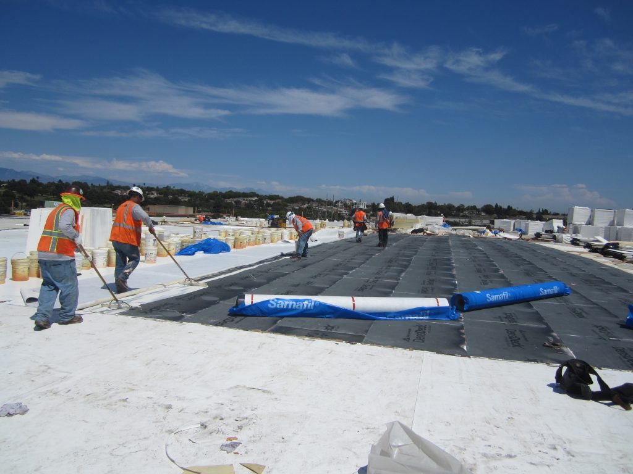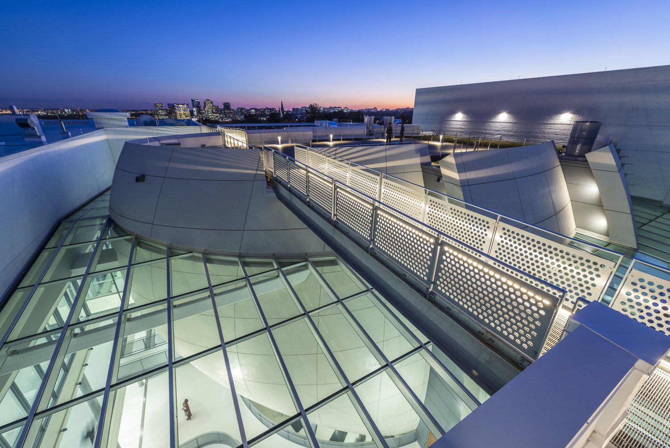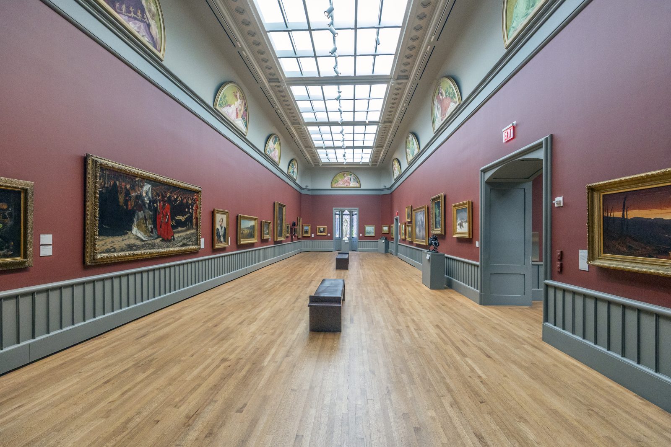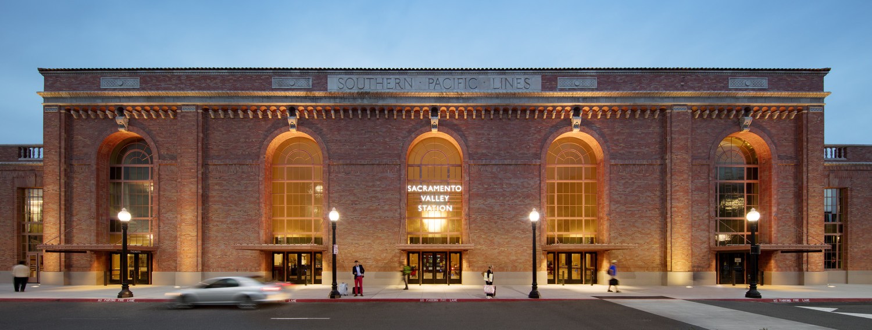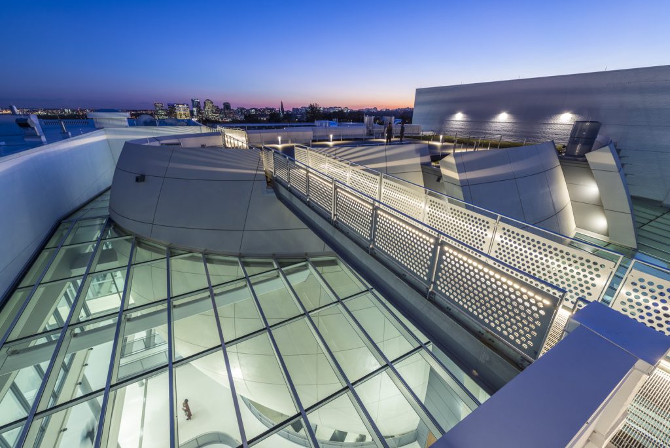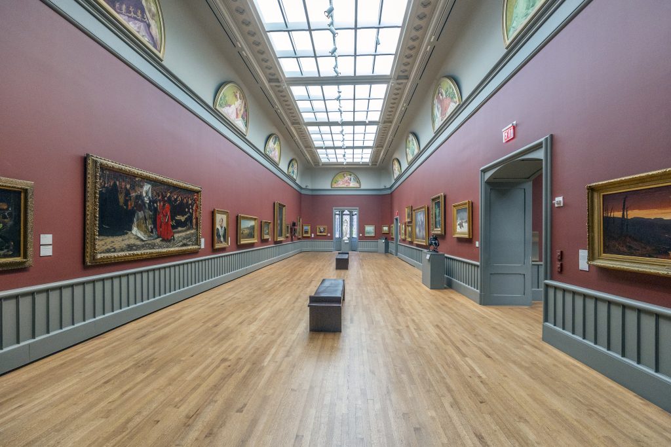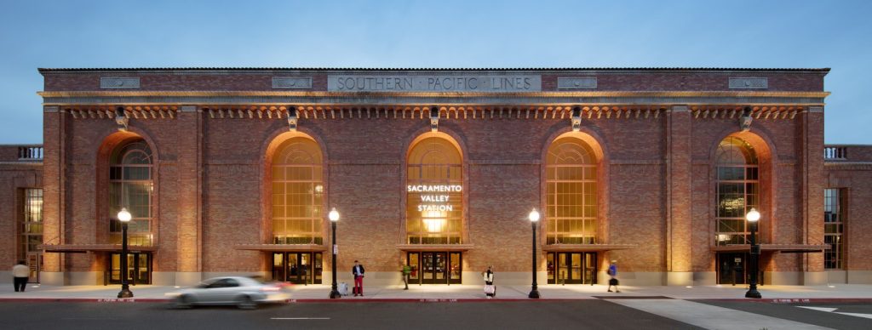Multidisciplinary engineering services for new and existing building enclosures.
Whether a building is historic and iconic or contemporary and innovative, the individual and integrated performance of roofing, wall systems, and fenestration influence the whole building’s performance. The design and repair of building enclosure systems and components must balance performance along with other project considerations, such as aesthetics, constructability, and cost. SGH develops building enclosure solutions for new construction, repair and rehabilitation, and preservation projects, and applies that experience to investigate failures and performance issues. We complement our work with a portfolio of field and laboratory testing capabilities that help us assess new and existing enclosures.
