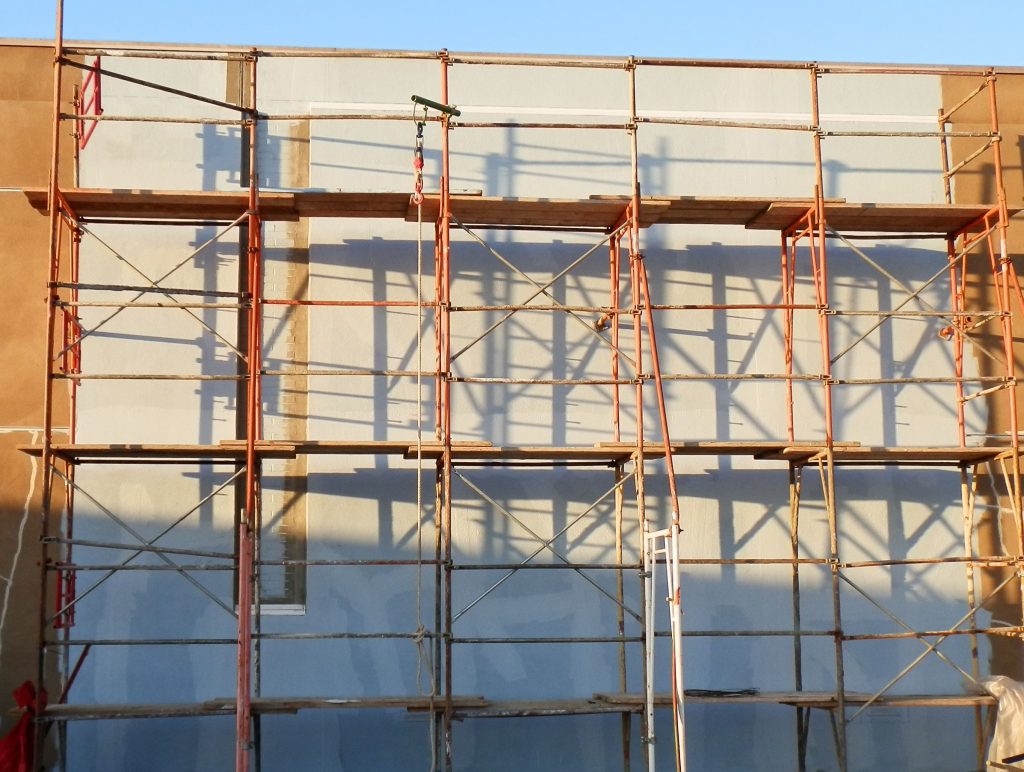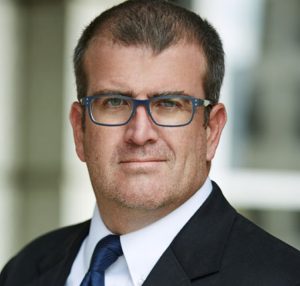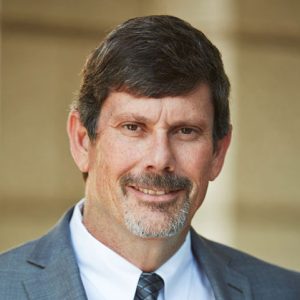Developing Overcladding Processes for In-Situ Facade Solutions

Aging building facades require ongoing upkeep and repair to maintain performance, respond to changing energy codes, and address water intrusion. Over time, these repairs can become costly and disruptive to operations and occupants, leaving building owners feeling trapped with underperforming facades. To address these issues, teams can implement an overcladding approach to renew or upgrade an existing facade while allowing the building to remain fully operational. In this webinar, we will discuss processes to adapt in-situ overcladding solutions and explore various techniques for evaluating, designing, and creating proof-of-concept mockups for these new facades. We will also review typical building science analyses and installation quality control approaches for using drainable exterior insulation and finish system (EIFS) solutions.
LEARNING OBJECTIVES
After attending this webinar, participants will be able to:
- Obtain a general understanding of in-situ overcladding approaches for existing facades.
- Discuss how contemporary products can adapt to older assemblies.
- Understand the need for comprehensive facade evaluation and design to meet time and budget restraints.
- Review fenestration requirements and integration approaches for these systems.
Participants will earn 1.0 AIA CES Learning Unit (LU/HSW) for attending the live webinar. Registration is free. Please note that space is limited – email events@sgh.com to join our waitlist if the session is closed when you register.

