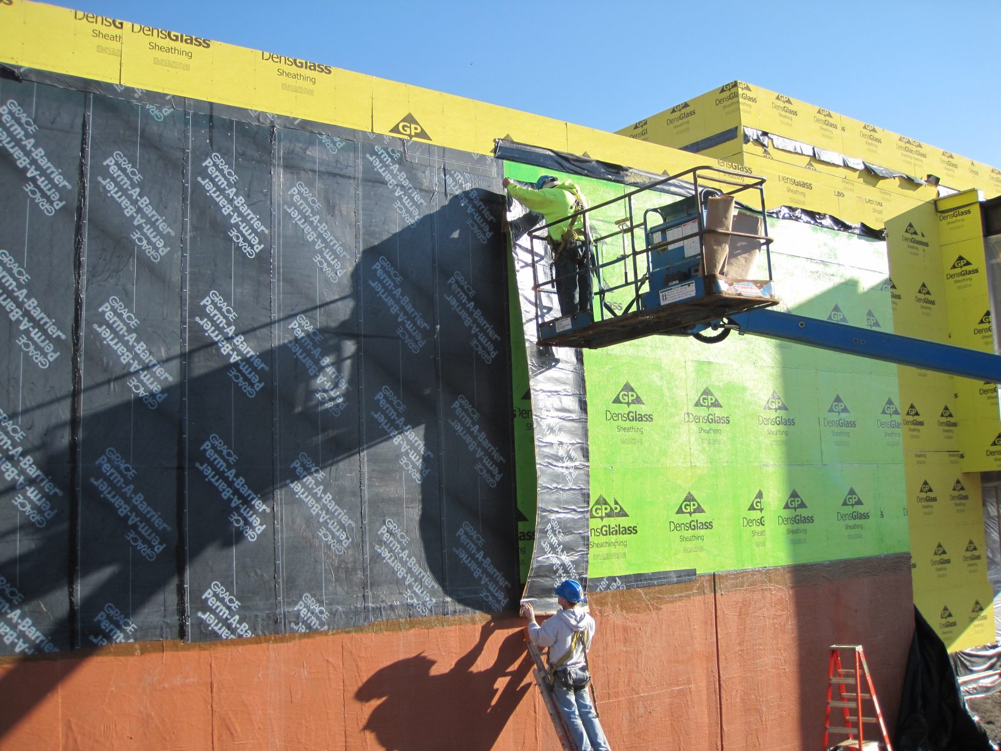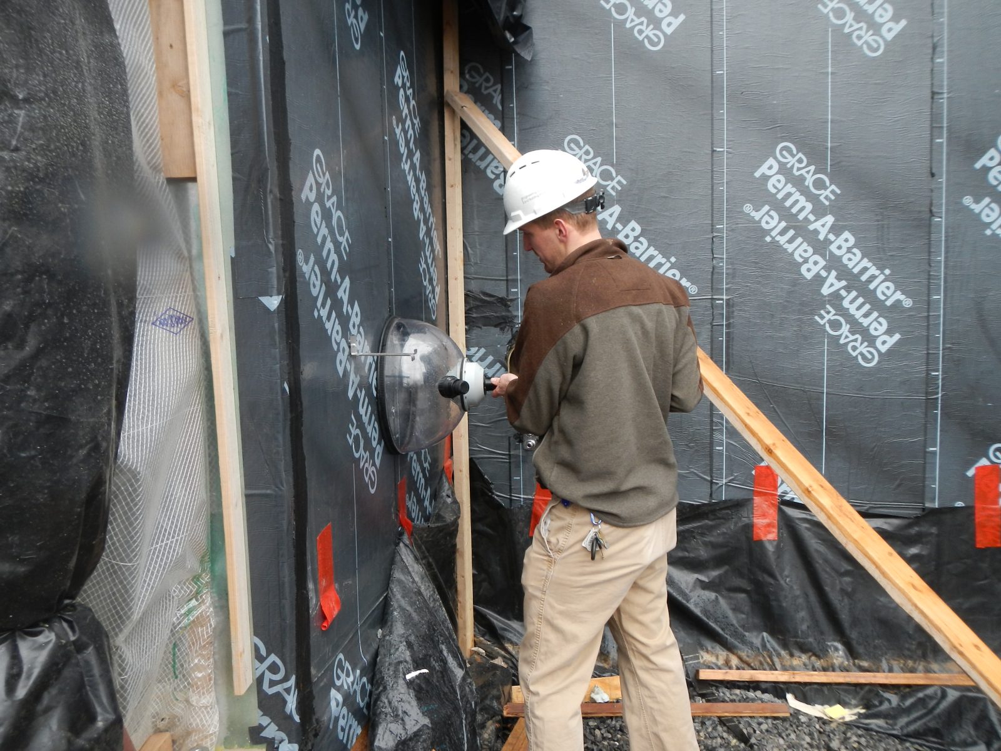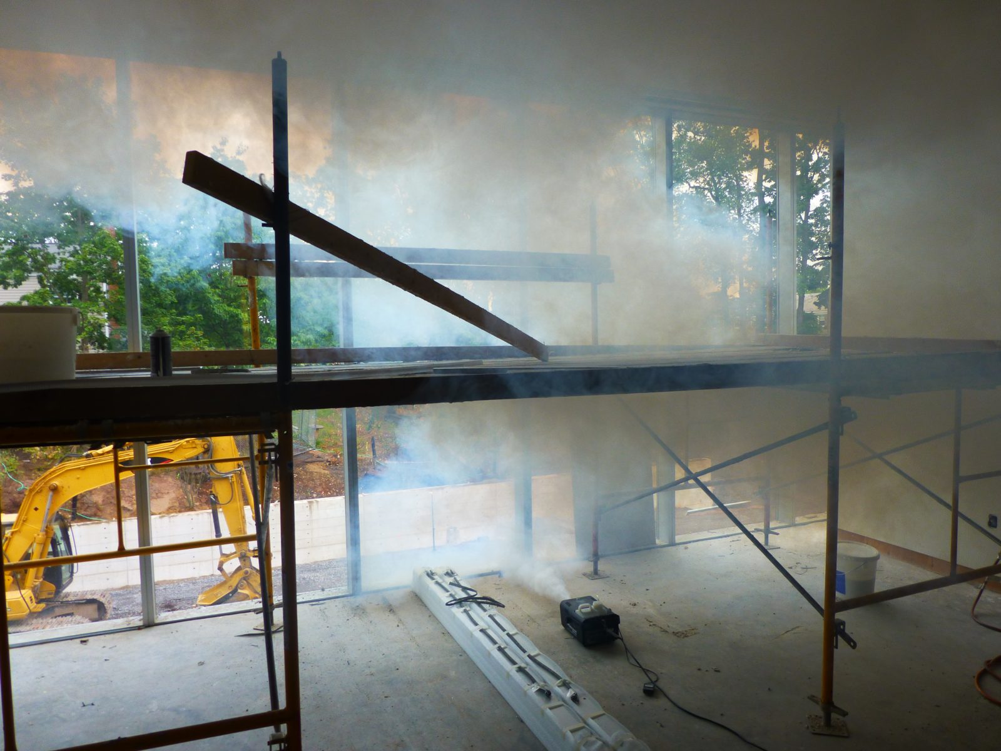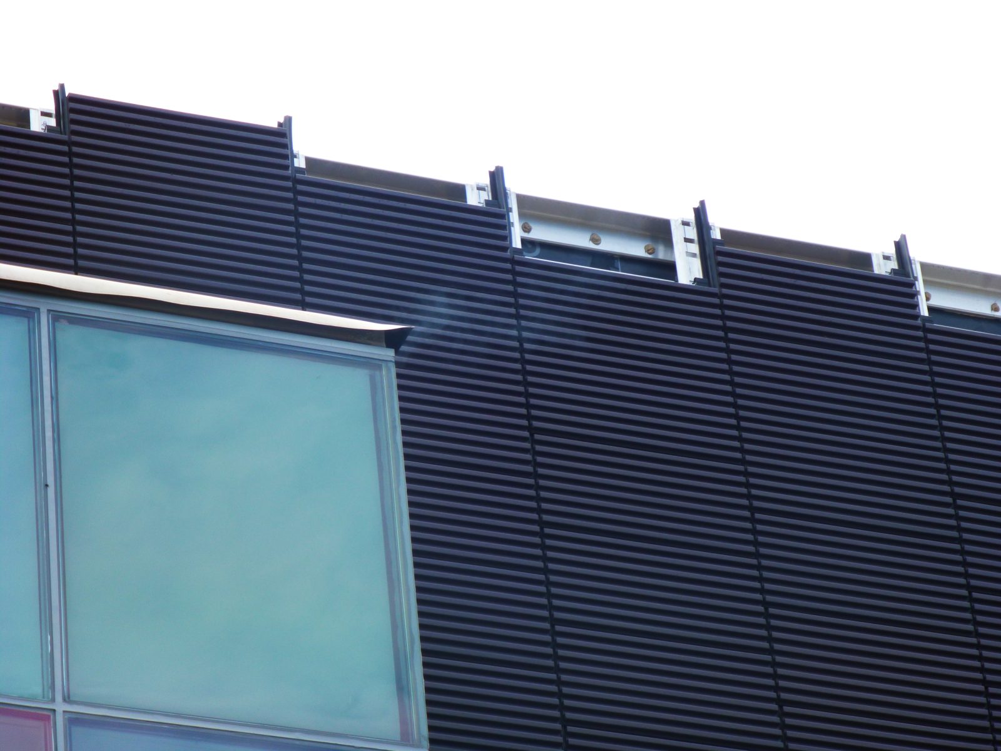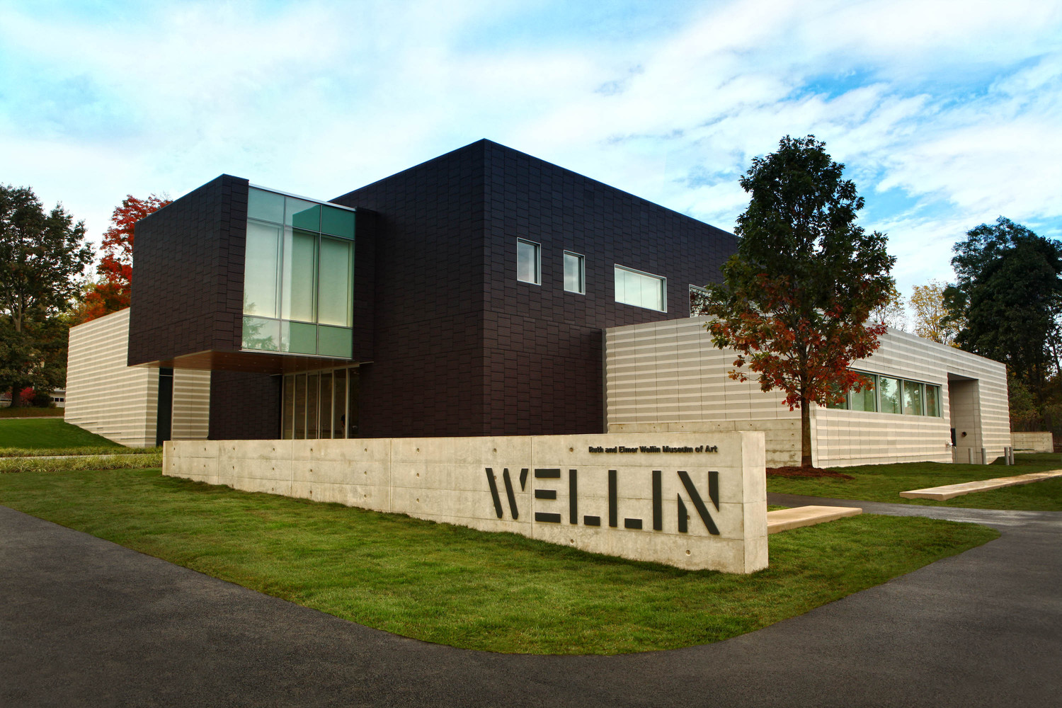Clinton, NY
Hamilton College, Ruth and Elmer Wellin Museum of Art
Scope/Solutions
The Ruth and Elmer Wellin Museum of Art, on the Hamilton College campus, was designed by Machado and Silvetti Associates. With the museum set in upstate New York and requiring high-humidity space, Machado and Silvetti realized that thermal performance of the exterior enclosure would be critical to the building’s success. SGH provided design consulting, modeling, construction administration, and performance testing services for the building enclosure that consists of terra-cotta and precast cladding with curtain wall fenestration.
SGH worked closely with Machado and Silvetti during the design process to select building enclosure systems and to develop details for the systems and transitions between systems. We helped identify locations that might be susceptible to condensation and used hygrothermal and steady-state thermal modeling techniques to evaluate condensation potential and the thermal performance of the building enclosure. SGH provided recommendations to improve the thermal performance of the enclosure and maintain a continuous air barrier around the entire building to help prevent humidified air from escaping into the exterior wall system, where it could condense.
During the construction process, we reviewed submittals, observed construction during periodic site visits, and conducted performance testing to verify that building enclosure construction was consistent with the design intent. SGH conducted testing that included localized air and water testing of the fenestrations, air leakage testing of selected exterior wall components, and whole building air leakage testing. Our testing program helped the project team identify deficiencies in systems integration, which allowed for timely corrections during construction, and demonstrated to Hamilton College that they were receiving a quality air barrier with air leakage less than one-third the amount of the industry recognized standard of 0.4 cfm/sf and less than half the U.S. Army Corps of Engineer’s 0.25 cfm/sf requirement.
Project Summary
Key team members

