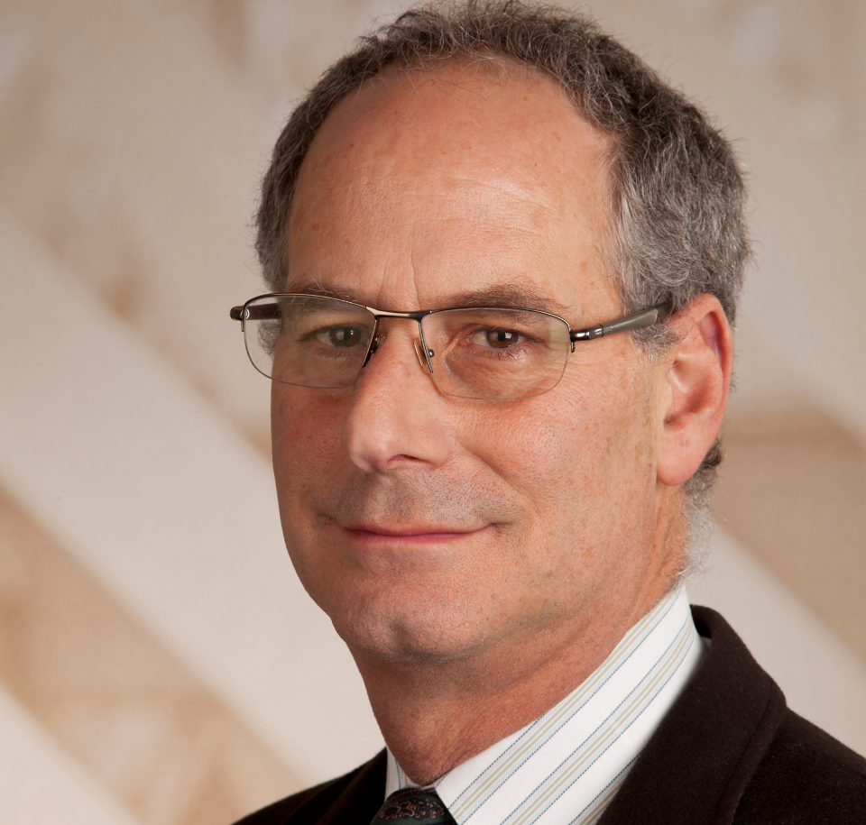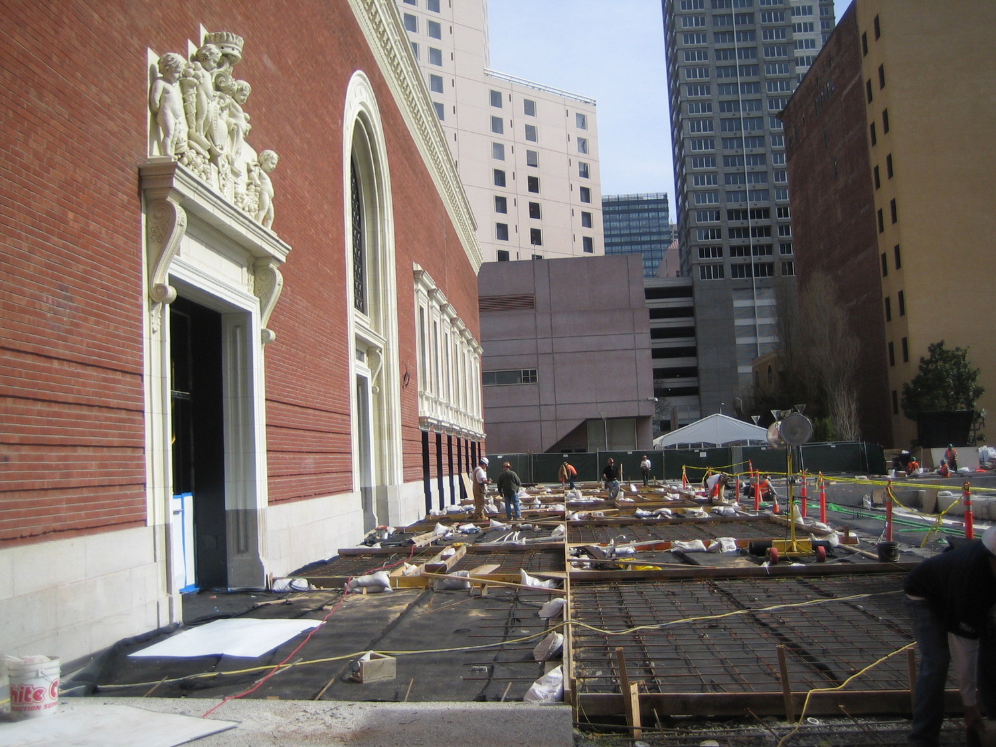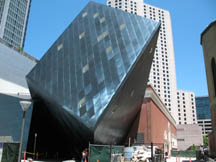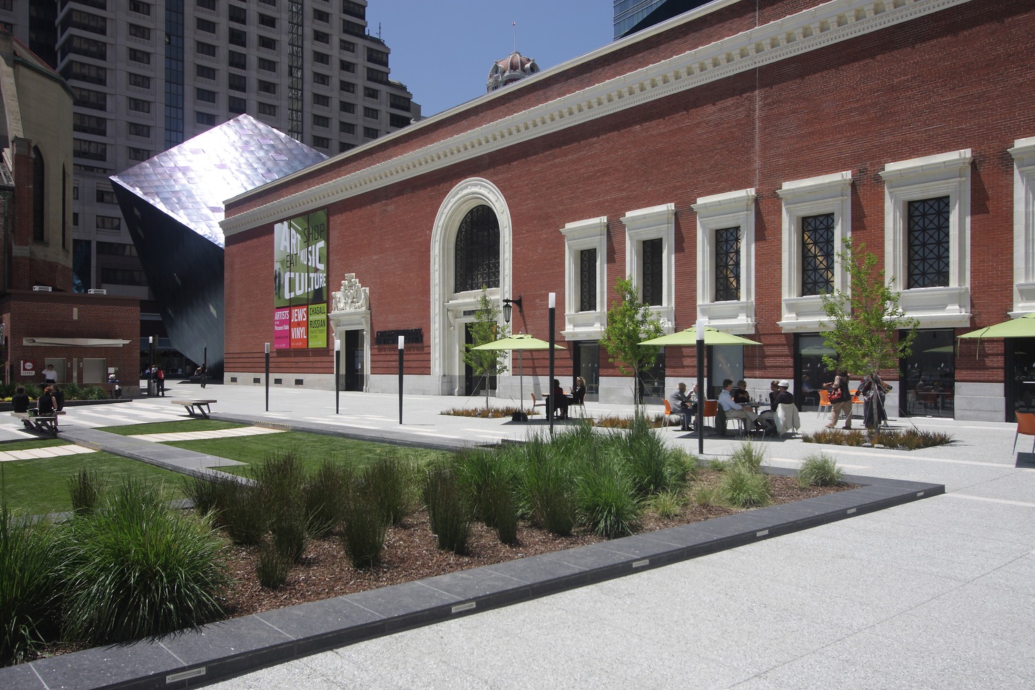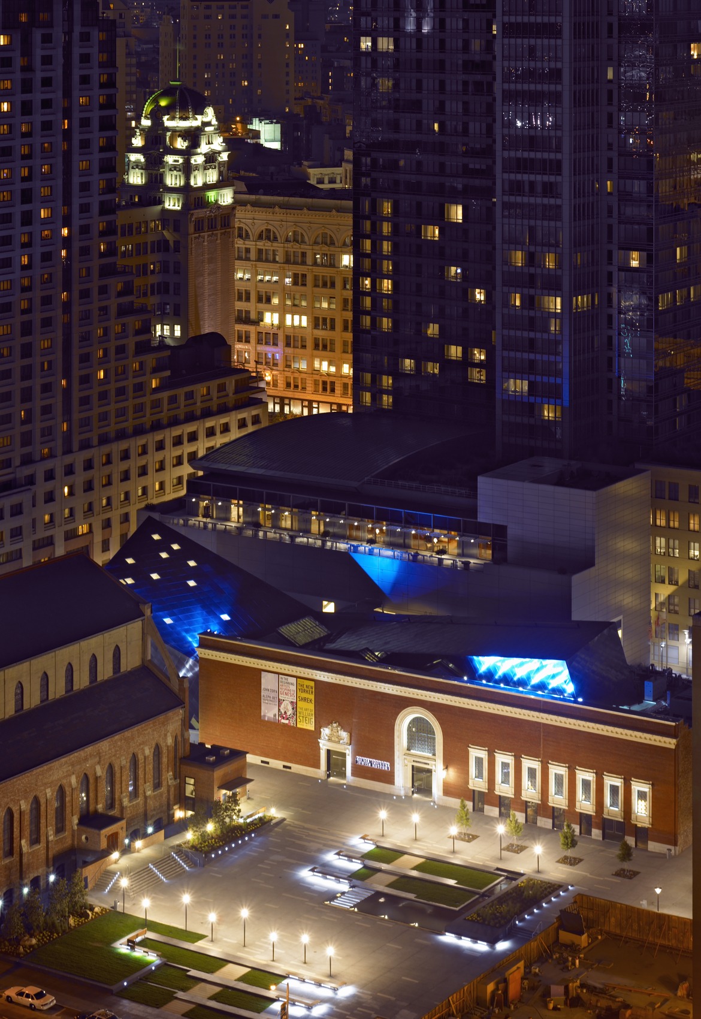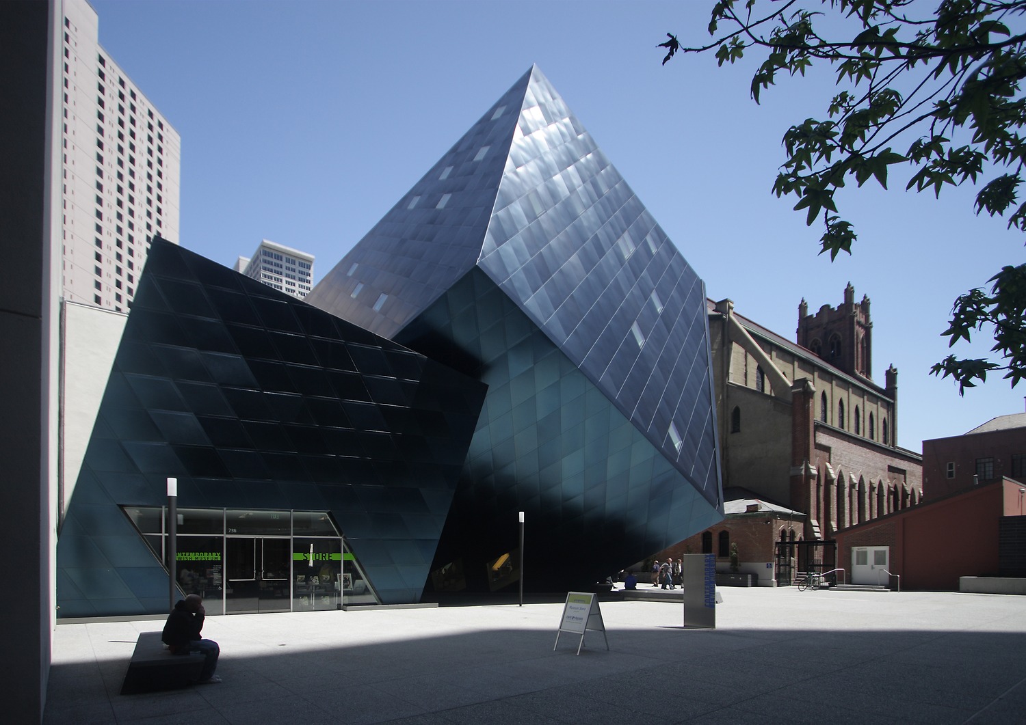San Francisco, CA
Contemporary Jewish Museum
Scope/Solutions
The Contemporary Jewish Museum’s new home in San Francisco’s Yerba Buena cultural district involved adaptive reuse of the Jessie Street Power Substation. Designed by the architectural team of Daniel Libeskind and WRNS Studio, the museum features shapes of the Hebrew letters Chet and Yud from the toast, L’Chaim or “to life.” Combining old and new, the contemporary shapes join with the existing historic facade and roof trusses of the 1907 power station. SGH assisted WRNS Studio with the waterproofing design, including developing the exterior skin, below-grade, and plaza deck waterproofing details.
The Chet and Yud are clad with diamond-shaped, blue-brushed stainless steel panels custom-fabricated for the museum. The steep angles of the stainless steel exterior skin create both wall and roof surfaces. These surfaces intersect with the brick veneer and historic skylights, resulting in complicated transitions requiring creative solutions to keep the enclosure watertight.
SGH consulted on details for the new wall, roof, and plaza assemblies and the existing historic brick masonry facade. We helped WRNS Studio develop enclosure details to meet performance expectations, while maintaining the Libeskind aesthetic. SGH observed ongoing construction of the enclosure systems to compare as-built details with the design intent.
Project Summary
Key team members
