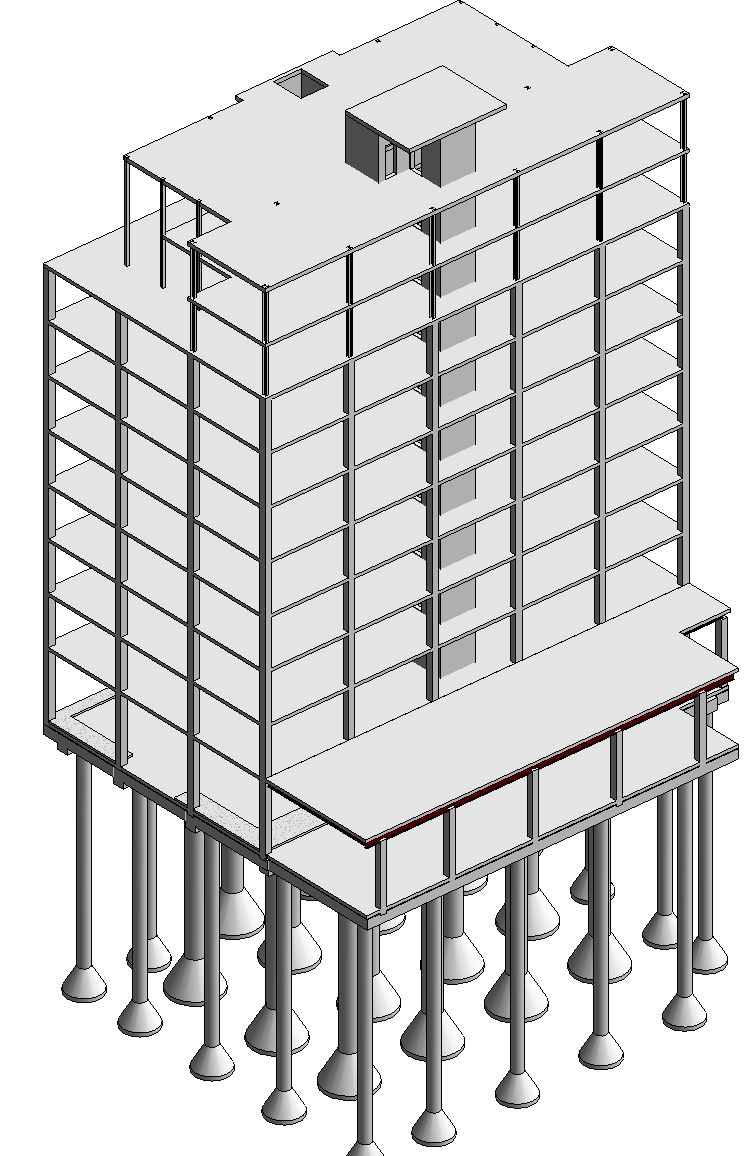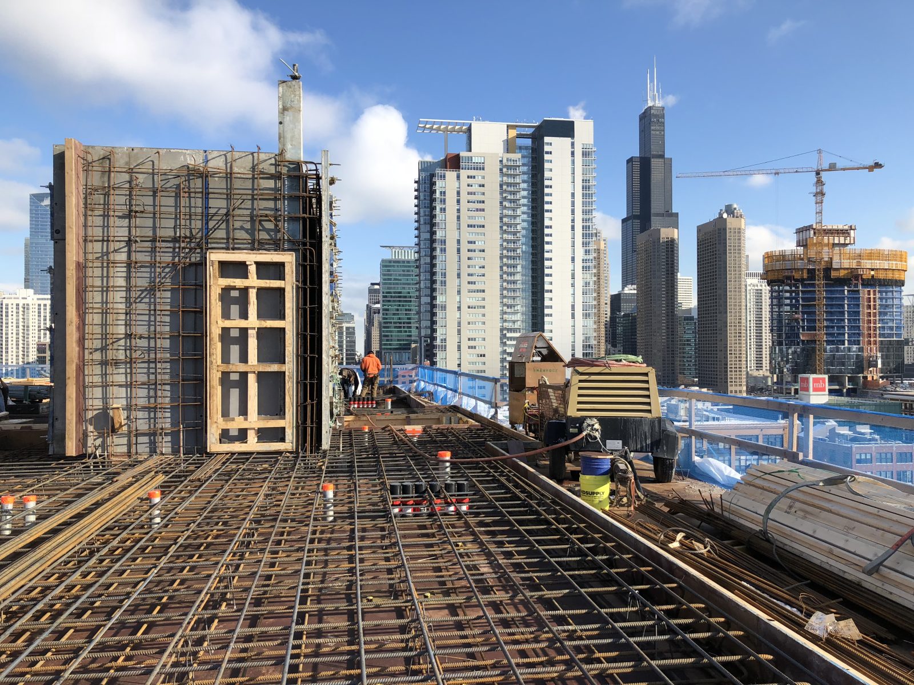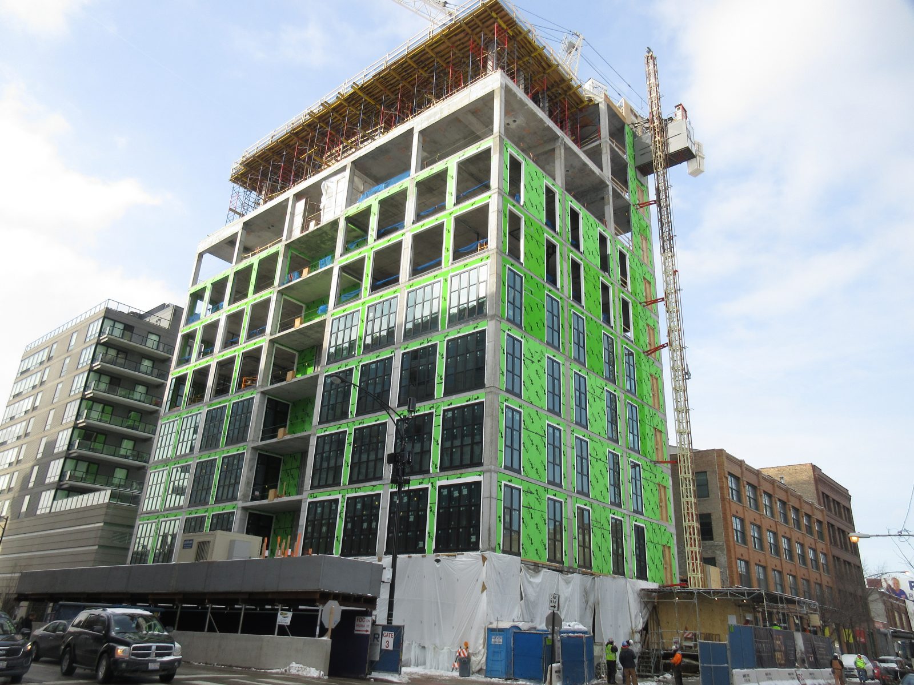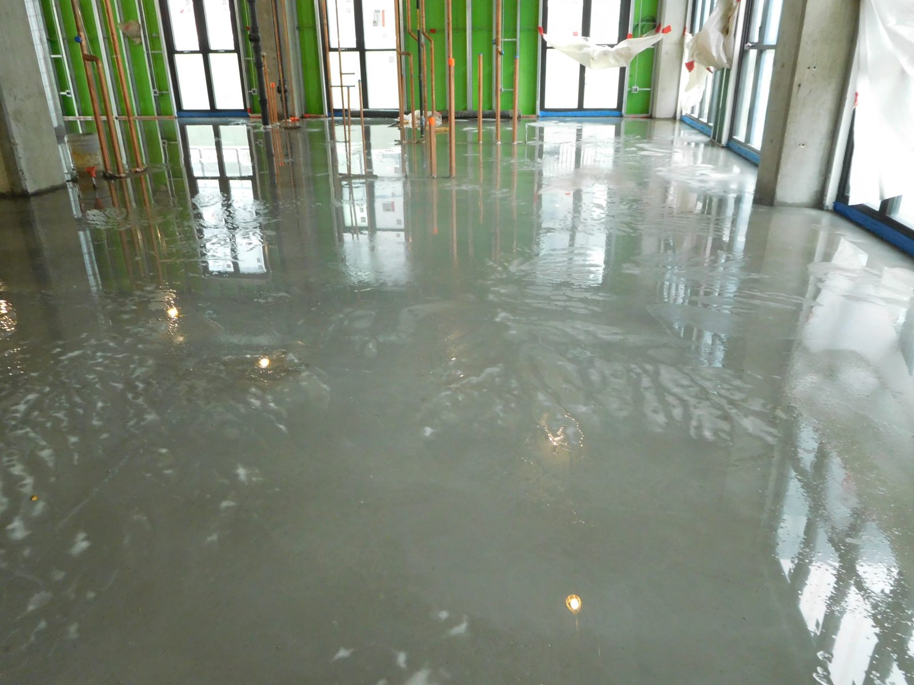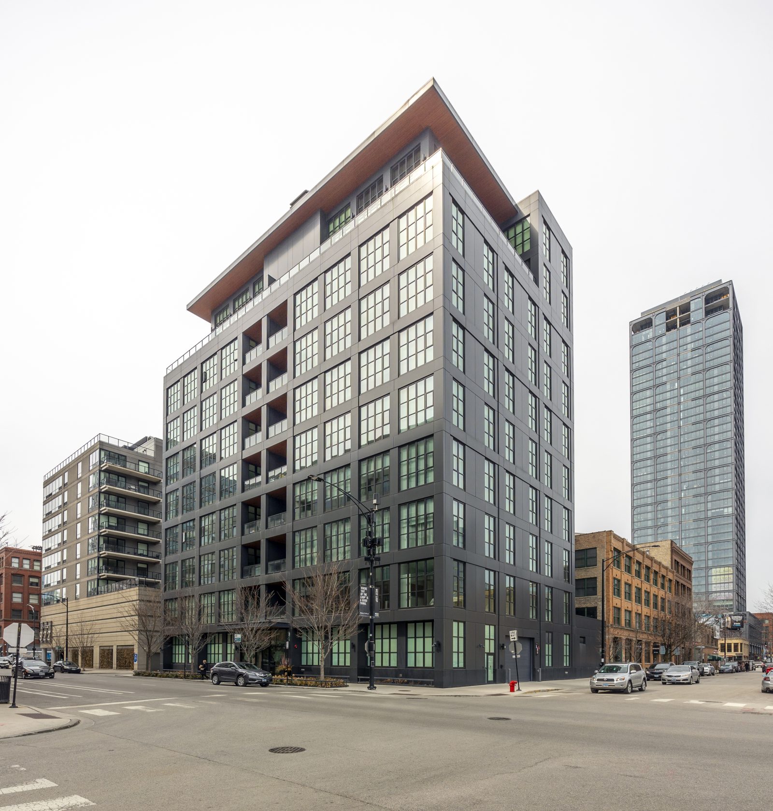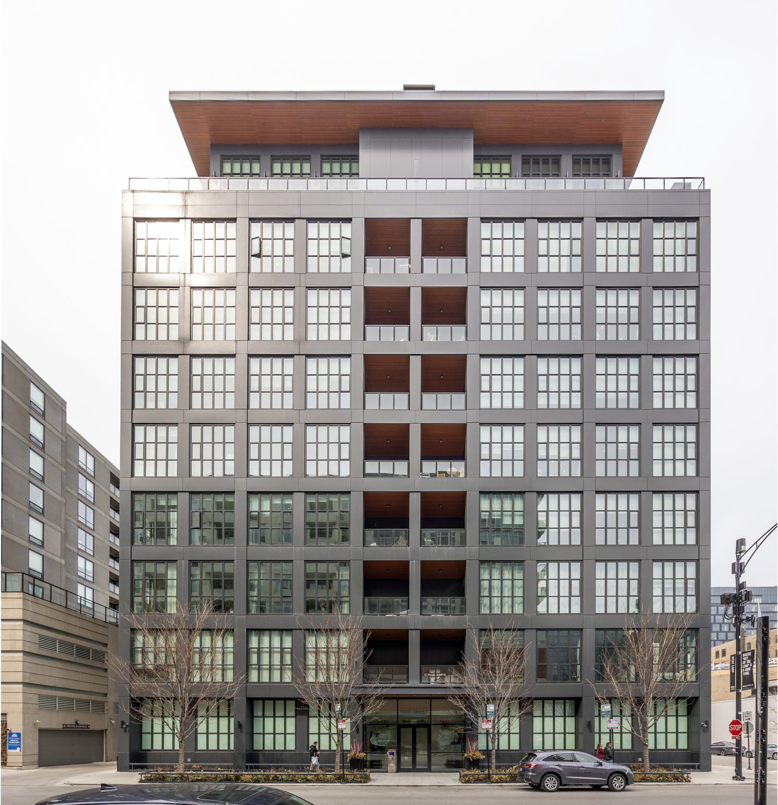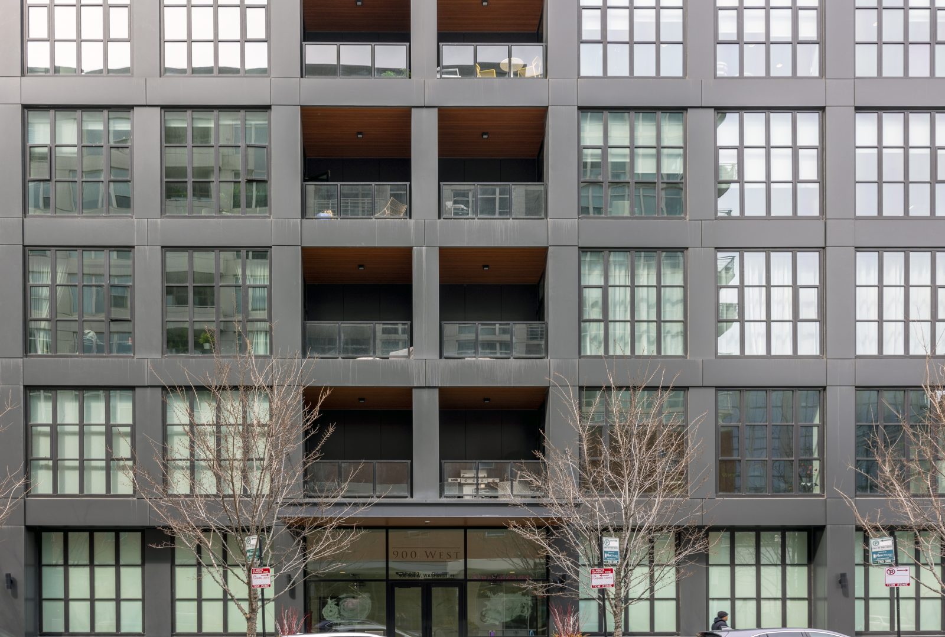Chicago, IL
900 West Washington Boulevard
Scope/Solutions
With its compact size and industrial aesthetics, 900 West blends with its West Loop neighborhood. The building includes twenty-two luxury condominiums, two penthouse units with city views, large private balconies, and enclosed parking at grade. SGH is the structural engineer of record and consulted on the building enclosure and hydronically heated concrete topping slabs.
Highlights of our structural design include:
- Collaborating with the project team to evaluate alternate structural systems
- Selecting a cast-in-place concrete structure to provide thin floor profiles with future flexibility and accommodate a future topping slab for radiant heating
- Creating a REVIT model used for spatial and production coordination
- Preparing core-and-shell permit drawings and helping obtain city approval
- Designing transfer girders at Level 9 to support a two-story, set-back penthouse structure and at Level 2 to span drive lanes and parking below
- Detailing grade beams and caisson foundations to clear the property line, while permitting columns to be located adjacent to it
- Specifying materials and procedures for exposed concrete topping slabs to accommodate hydronic heating and achieve the desired polished finish
- Designing a suspended hybrid steel/concrete structure over a large opening
We also consulted on the building enclosure, including:
- Blind-side waterproofing, including developing details to integrate it with the positive-side waterproofing and vapor barrier
- Window wall system, including participating in a laboratory mockup, observing field testing, and helping resolve field conditions to mitigate leakage
- Aluminium composite material (ACM) panel cladding system, including developing details to integrate it with the window wall system
- Air/vapor/thermal barriers to maintain continuity and transition to wall openings
- Balcony and roofing systems, featuring vegetative trays, pavers, and ballast
Project Summary
Solutions
New Construction
Services
Building Enclosures | Structures
Markets
Residential
Client(s)
Northworks Architects and Planners, LLC
Specialized Capabilities
Building Design | Roofing & Waterproofing
Key team members
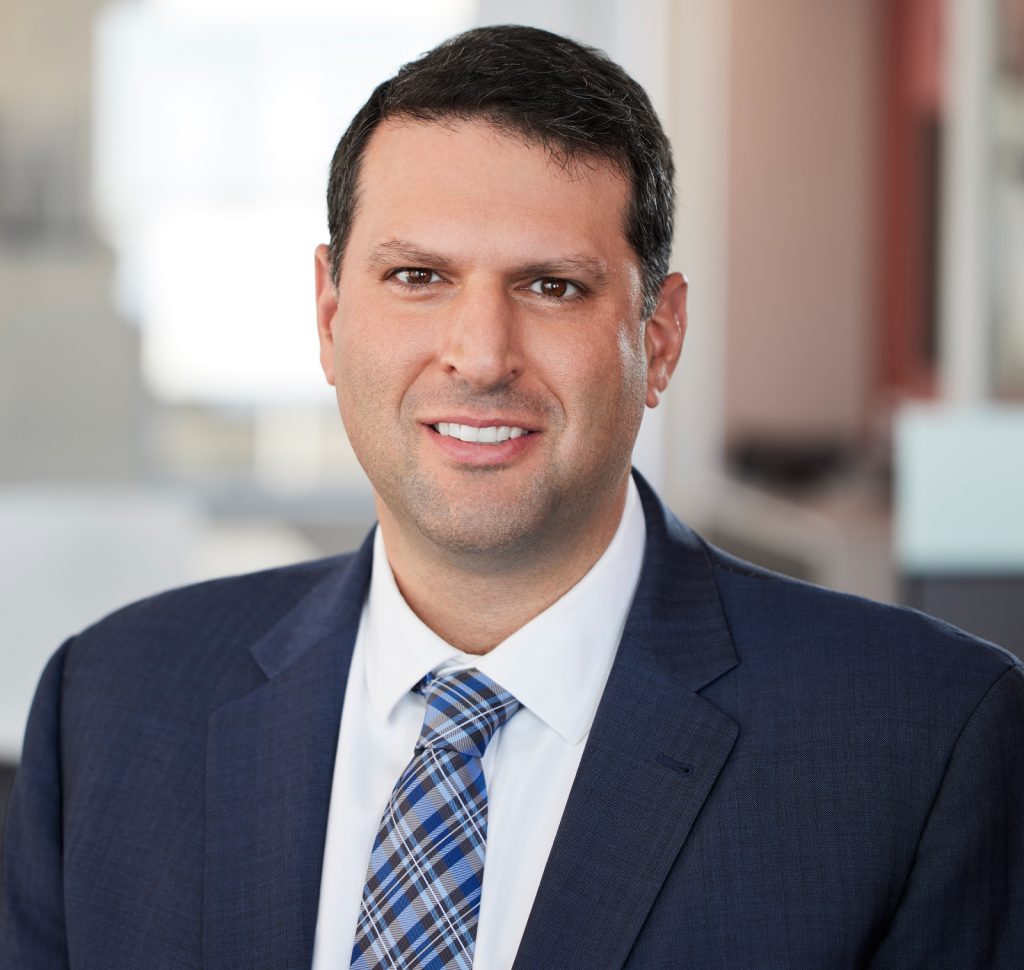

Additional Projects
Midwest
The Vue
The Vue at Creve Coeur is an eight-acre, three-building apartment complex completed in 2016. SGH investigated the alleged defects and designed repairs.
Midwest
1400 Monroe
1400 Monroe is a seven-story condominium building in the heart of Chicago’s West Loop neighborhood. SGH is the structural engineer for the building, constructed with prefabricated, load-bearing steel stud wall and floor panels supported on a steel-framed podium.
