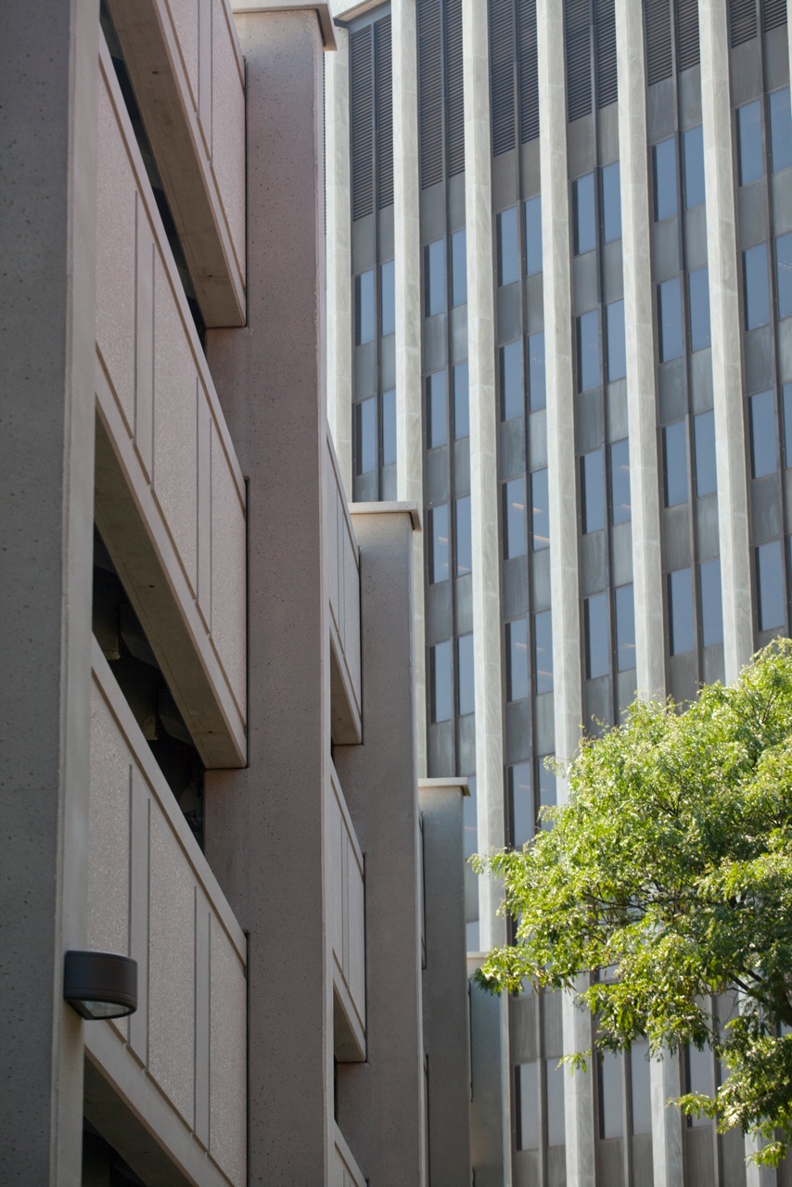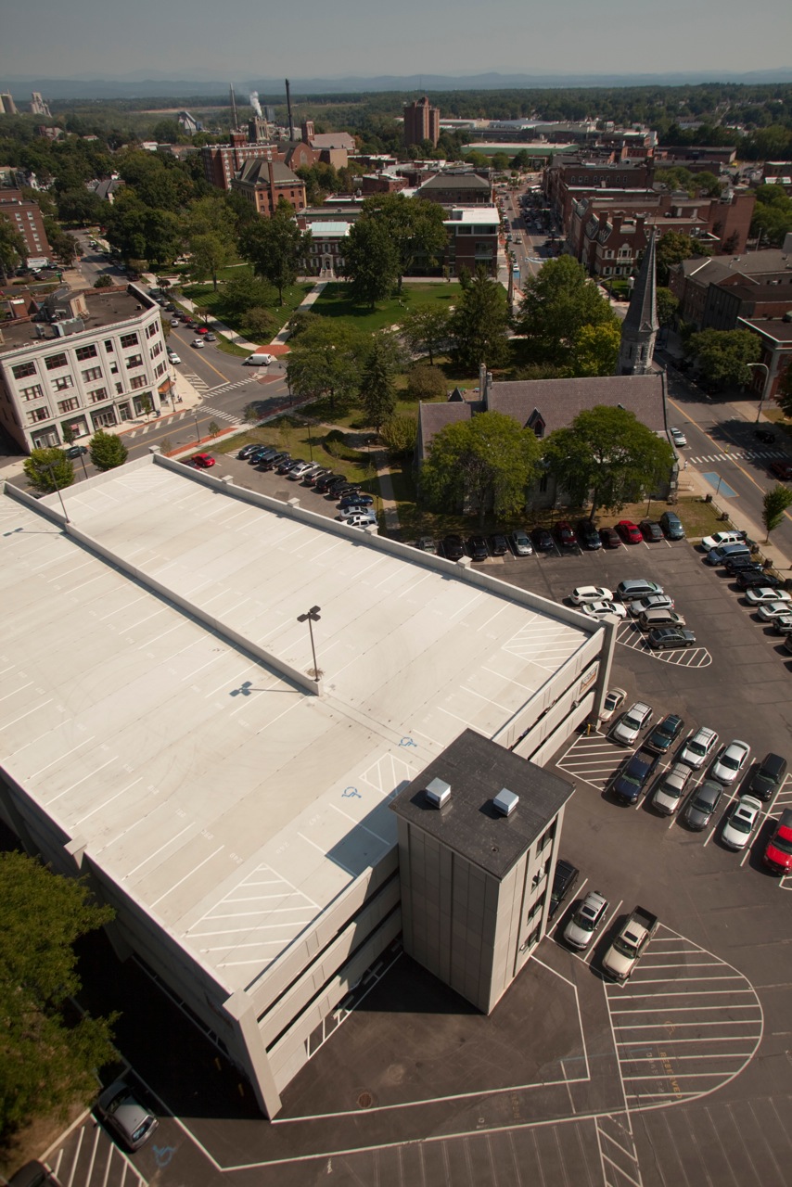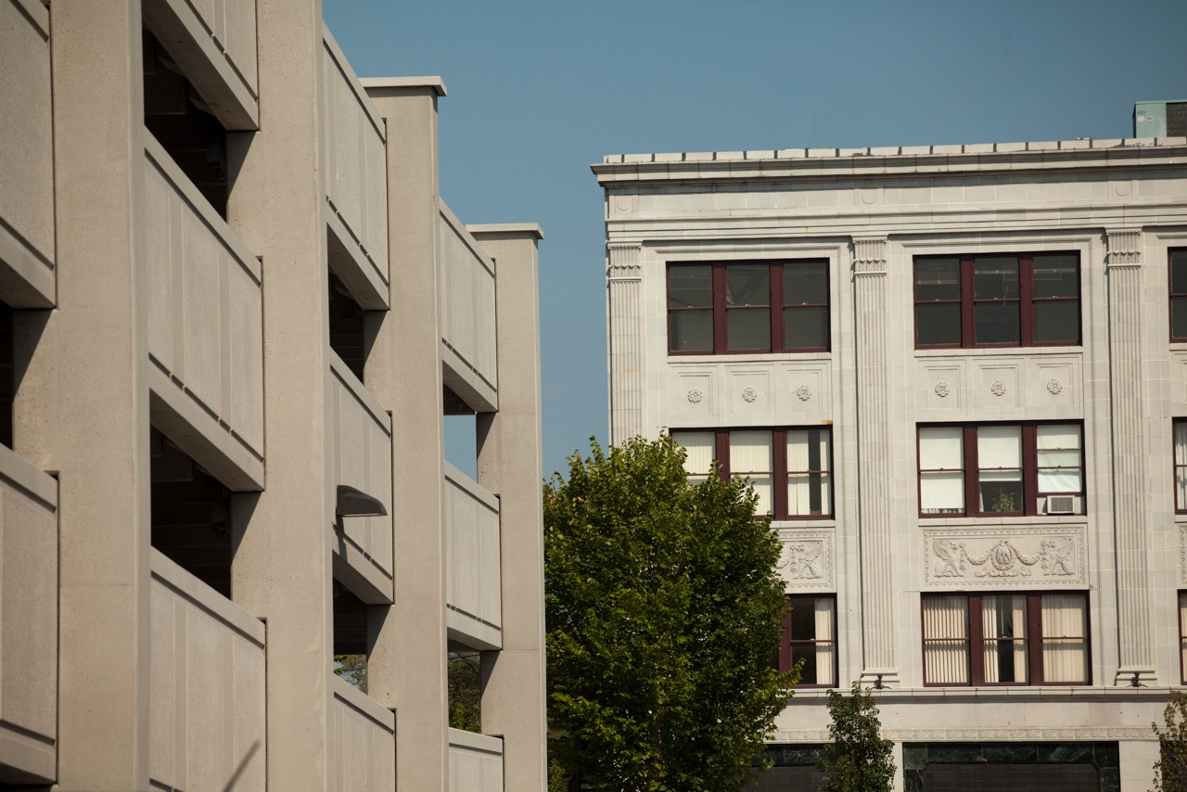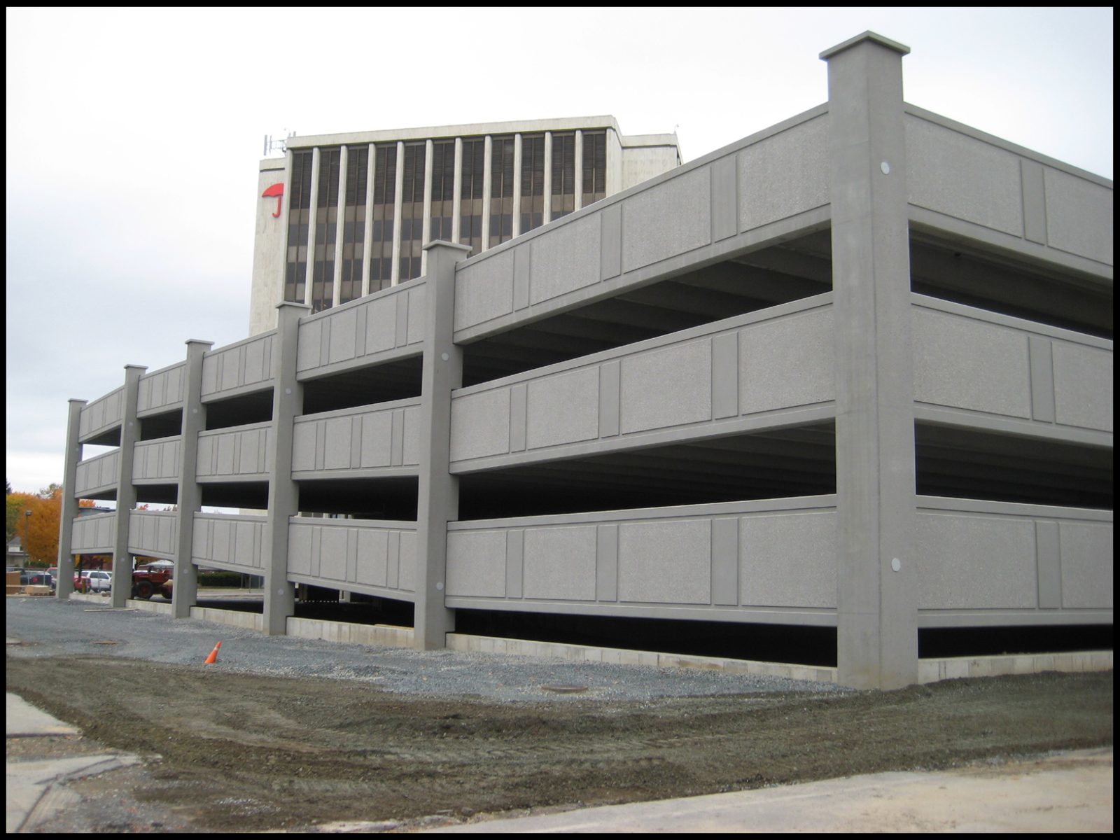Glens Falls, NY
333 Glen Street Parking Garage
Scope/Solutions
The new garage located at 333 Glen Street adds 287 parking spaces in structured parking for the adjacent office building. We were the prime consultant, structural engineer of record, and precast piece designer for the 92,000 sq ft parking garage.
The new garage with a ground level and three elevated levels contains an enclosed stair/elevator tower and an open stair tower. We designed the precast concrete superstructure supported on cast-in-place concrete spread footings to accommodate a two-level future vertical expansion.
Our work included functional design; design of the structural system for the garage and stair/elevator tower; coordination of architectural, structural, and MEP/FP engineering; preparation of project base plans, structural floor plans, and pavement striping plans; and construction administration services, including processing and coordination of requests for information, distribution of shop drawing submittals, and conducting project meetings.
Project Summary
Key team members




